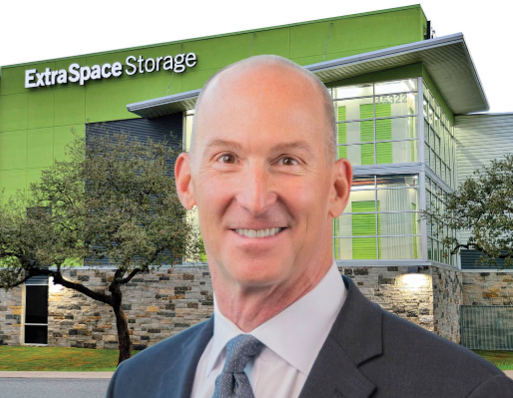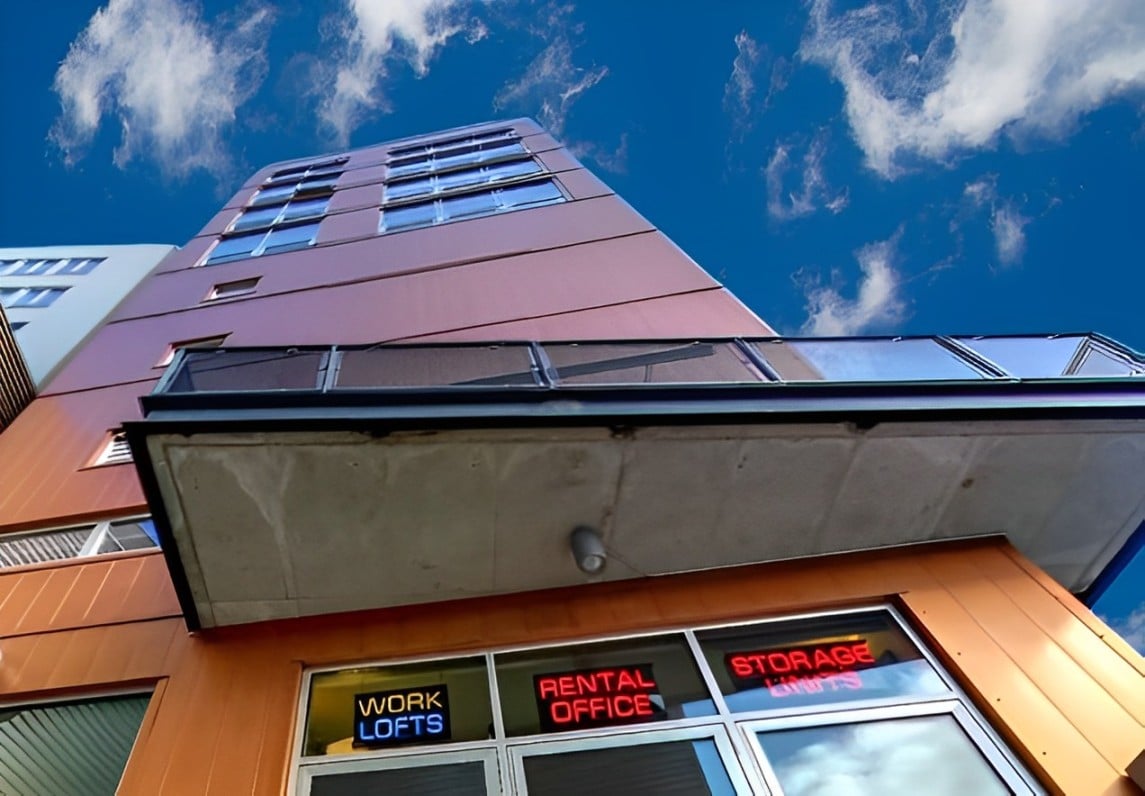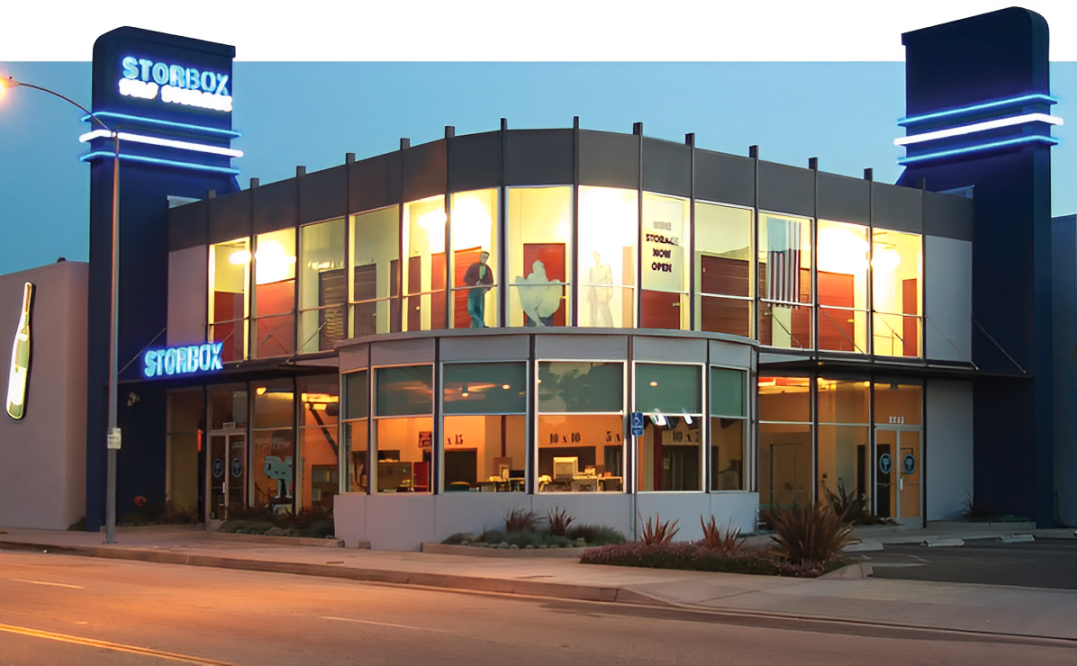2017 New Facility Winner: CubeSmart, Peoria, Ariz.
Nestled within two of Phoenix’s suburbs, along an offramp of the highly traveled 101 freeway, a new CubeSmart managed self-storage facility shines nearly as bright as the hot Arizona sun. Like a fiery beacon, the prominent structure’s alluring red doors and stunning stepped façade have been grabbing the attention of passers-by. While this facility’s polished exterior is attracting customers, its unique amenities, including a climate-controlled drive-thru feature, and first-rate customer service are responsible for converting them into tenants. Moreover, its across-the-board class has earned this particular facility the honor of being named Mini-Storage Messenger’s 2017 New Facility of the Year.
A Coarse Commencement
Albeit an award-winning facility, the CubeSmart managed facility at 7910 W. Beardsley Road in Peoria, Ariz., which is a joint venture between Utah-based Wasatch Storage Partners (the managing member), Texas-based Crow Holdings, and Arizona-based The Monolith Group, had many initial hurdles to overcome throughout the development process. For starters, simply procuring the land was a timely endeavor. According to Tony Ardizzone, CEO of Scottsdale, Ariz.-based ZZONE Construction LLC, the general contractor for the project and owner of The Monolith Investments & Development Group’s family of companies, negotiations with the sellers of the land lasted one and a half years. The entitlement process took another 13 months having in total two years and three months’ worth of hard work and negotiations with City and State Municipalities. The original size of the parcel was 9.34 acres. However, to complicate matters, the seller wanted to keep a portion of the land to develop in the future. They were difficult but reasonable in the end as long as they were able to show them the win-win scenario they were presenting to them.
“In order to break off three acres of the site, we had to convince the partnership to sell,” recalls Ardizzone. “These were three elderly gentlemen with a lot of real estate holdings held in three separate Living Trusts in Arizona. Ultimately, they wanted to retain some of that prime land to develop a retail component.” The lengthy negotiations resulted in the purchase of 3.34 acres for the self-storage site.
The negotiations didn’t end after the land was obtained, though, as the parcel sits in two municipalities. Ardizzone explains that, because the land parcel where the facility was to be built is technically within Glendale, Ariz., jurisdiction, but its access streets and all off sites are part of Peoria, Ariz., the project required zoning and building approvals from both jurisdictions. “Both cities fought us,” Ardizzone says. “They made it difficult to develop or get answers because the only property tax recognized came from Glendale, so Peoria didn’t have motivation to work quickly with us.”
What’s more, Ardizzone, who has been in the industry 34 years, experienced delays with the city’s required application. After spending six months obtaining and submitting a traffic study, the city requested additional details. “Hind sight being 20/20, I should have just ordered a full-blown traffic analysis,” he says. “When you’re in development, you have to do more on all accounts because more is going to be asked of you. Do it up front and don’t step over a dollar to get to a quarter. Time is of the essence, and time is money when you play in our self-storage development world.”
Another government agency that caused a stir with Ardizzone was directly related to the site plan that conflicted with the Arizona Department of Transportation. “After the project was created, the Arizona Department of Transportation (ADOT) required the project’s access to be located farther away from the 101 freeway offramp than was originally planned,” says Scott Wyckoff, president and chief development officer of Utah-based Wasatch Storage Partners, a joint venture partner and managing member of the ownership group. “As it turned out, the minimum distance ADOT required from the offramp resulted in the site’s access encroaching on the adjacent parcel. We were able to negotiate a shared access easement and a cost sharing agreement with the property sellers to joint develop access to both sites, which resulted in a win-win situation.”
Construction Challenges
After the site was settled, new challenges emerged. The parcel, which is actually located within a canal river bed known as Skunk Creek, was completely undeveloped. Therefore, no utilities were present on the site. “The utility coordination required working closely with multiple jurisdictions, including the City of Peoria, the City of Glendale, ADOT, and local utility companies,” Wyckoff says. “The water line and electrical service to the property required the crossing of a regional detention channel that is owned by ADOT and required lengthy negotiating, permitting, and coordination. The sewer line also had to be brought to the site through a difficult pathway as the nearest sewer location was in the middle of ADOT’s freeway frontage road, which required shutting down one of the busiest offramps in the area.”
Regarding the channel, which is at the back of the property and is used to detain storm water, Ardizzone adds that it took six months to devise a feasible plan. “We had to saw cut into the channel,” he says, “and we had to strategically schedule a time based on the weather on the horizon.”
Ardizzone mentions that this part of the construction commenced in November, during a time when Arizona was expecting heavy rains. With rains forecasted to occur five days from the start of this sawcut across the canal for the project, the team was crunched to get it completed. “It should have taken two weeks,” says Ardizzone, “but we did it in four days working around the clock with our in-house construction team. We beat the rains by one day.”
“The weather was a significant obstacle,” adds Wyckoff, “primarily due to the timing and amount of significant rainfall that occurred during the construction of the facility. The contractors operated on very tight time frames, particularly when crossing the regional storm water detention channel, racing to complete the reconstruction of the portions of the channel affected by the utility crossing.”
In addition to the rain, the soil presented its own set of difficulties. “There were huge boulders and river rocks embedded into the soil,” Ardizzone recalls. The crew had to rent heavy machinery to remove the large boulders and large rocks from the site. Of course, removing the boulders and large rocks left immense craters that needed to be filled. Therefore, new additional soil was hauled onto the parcel and compacted in order to lay the facility’s foundation.
Dazzling Design
The original design for the 96,975-net-rentable-square-foot, three-story facility featured a curved wall facing the frontage road, but that was later changed to a stepped wall to eliminate odd shaped units—an alteration that adds even more curb appeal to the building’s modish appearance. Within the first “step” back from the front entrance, a corner build-out with panels of glass tastefully display two rows of shiny red faux roll-up doors. This attractive element was repeated on the back corner of the building for additional distinguishability.
While its display doors let passers-by know the building’s purpose, CubeSmart’s signature bright red makes the property stand out. According to Robert Kubicek, owner of Phoenix-based Robert Kubicek Architects and Associates, it took some persuasion to get the facility’s color scheme approved. “The city didn’t care for the red at first,” says Kubicek, “but we prevailed.”
The facility’s exterior walls are made from energy efficient cement masonry blocks that contain insulation barriers for lifetime efficiencies. To create an eye-catching design, some of the cement blocks were painted CubeSmart-red, some were covered with dark gray stucco, and others were simply sealed with a clear coat to maintain the natural light gray color of the cement. The various hues were then arranged to form bold stripes and blocks of color.
Wyckoff adds, “The beautiful facility makes great use of the limited buildable site area while adding architectural features such as pop outs and elevation changes. The landscape is comprised of drought resistant plants that fit well within the surrounding context.”
As for the interior, DBCI supplied all the doors and hallway systems for the facility. Its 650 series mini doors were utilized for the patriot red display doors as well as the property’s 945 glossy white storage unit doors. All operational roll-up doors were installed with Chateau’s latching system for cylinder locks. The interior features flush headers and DBCI’s standard 20-gauge hallways—all in glossy white. Both flush and corrugated panels were used throughout the interior. Diamond embossed kick plates and corner guards were selected to keep the halls in pristine condition. DBCI also supplied a few system 500 swing doors, burglar bar above the units for security, ADA kits for compliance, and fire extinguisher cabinets for the hallways.
While most of the facility’s roll-up doors are seven feet tall, its unique drive-thru area features 24-foot high and 16-foot wide entry and exit garage doors along with drive-up units with 8-by-8 patriot red roll-up doors. The fully-enclosed drive-thru area is the highlight of the property as it provides complete climate-controlled loading and unloading for all tenants—a definite benefit when the area experiences triple-digit temperatures during the summer months. Units on the ground level, second floor, and third floor can be accessed through the climate-controlled loading/unloading area as well. Large sliding glass doors separate the drive-thru area from the three-story portion of the facility, and an elevator is conveniently located directly behind those doors.
“Our family self-storage company has been developing self-storage for 34 years,” says Ardizzone, “but this project was the first one developed to have drive-thru access into and through the facility. It’s definitely one to be proud of.”
“The unique drive-thru feature added significant challenges and cost to the facility in order to maintain the air quality needed in both indoor drive-thru as well as in the adjacent units,” notes Wyckoff. “Sophisticated ventilation and filtering was designed and constructed in order to maintain the needed air quality within the facility while allowing vehicles to travel through the indoor portions.”
The facility’s customer-friendly atmosphere extends into the office area as well. It has a clean, bright, and inviting ambiance with white walls, white ceiling tiles, and large storefront windows. The spacious area is furnished with two crisp white desks of varying heights for comfortable customer interactions. Two large flat-screen TVs hang from one wall to display security camera footage and CubeSmart advertising messages. The office also is tastefully outfitted with box displays and numerous storage-related retail items for customer convenience as well as an additional revenue stream.
According to CubeSmart Self Storage, the Malvern-Pa.-based third-party management company that manages the facility, the store was supplied with what it needed to provide outstanding customer service from day one, including high-quality, professional marketing materials, current computer hardware and systems, and other tools needed in advance of opening day.
Awesome Amenities
In addition to its fantastic curb appeal, this facility provides a secure place for tenants and their belongings. Numerous video cameras were strategically placed throughout the facility and in the parking lot to allow for continuous monitoring, and those cameras record footage around the clock.
There are keypads located at the facility’s entrance gate and at the garage-bay door of the one-way drive-thru loading/unloading area. “[This location] uses PTI’s cutting-edge, modern keypads, gate solutions, and software technology to record, store, and track all activity on site day and night,” says Christine DeBord, head of the marketing and reseller channel for Scottsdale, Ariz.-based PTI Security Systems.
This location also utilizes Yardi’s Centershift self-storage management software to assist with smooth property operations and boasts a user-friendly website that enables customers to make payments and reservations. And, in addition to their stellar customer service skills, CubeSmart managers accept deliveries, sell insurance plans, and recommend moving services.
Site Stats
The facility officially opened its doors on April 10, 2017. All in all, Ardizzone says, from site selection to finishing touches, the project took 33 months from start to finish to complete. Ardizzone’s construction company took a little over six months to complete the 124,000-gross-square-foot project. While it was certainly a tedious journey, CubeSmart is making the lease-up look like a piece of cake. “With just over five months since opening the facility, the project is at 42 percent,” says Wyckoff, “thus outpacing our initial projections.”
Initial lease-up was accelerated by the number of customers who expressed interest in the property while still under construction and waited until it opened. And, per CubeSmart’s management team, the customer base at this location is well rounded, with customers who are homeowners, renters, students, seniors, and businesses. This project was the fastest property to lease up in the entire Trammel Crow portfolio of properties across the country. “The Monolith Group’s site selection criteria has always been specific to our internal analysis platform that we operate within, and this area had that specific pent-up demand that not many people in our industry understood,” says Ardizzone.
Although there was no grand-opening event, the facility’s high visibility, prominent signage, and attractive design enabled it to garner customer attention from the get-go. “The marketing plan was primarily focused on exploiting the highly trafficked and visible location as well as internet exposure through CubeSmart’s management,” Wyckoff says. “Temporary signage was the primary driver of marketing, which exposed the site to hundreds of thousands of people while under construction. The site’s visibility, combined with internet marketing, enabled the facility to hit the ground running with multiple reservations for units prior to certificate of occupancy.”
The store’s pricing and promotion plan was established following an exhaustive review of the competitive landscape and analysis by CubeSmart’s dedicated Business Intelligence team. Ongoing monitoring of rental performance and competitive pricing trends ensures that CubeSmart’s pricing system maintains an optimal pricing and promotion structure, with the objective of maximizing revenue.
Nevertheless, the facility has utilized CubeSmart’s tried-and-true marketing and advertising methods. Best-in-class digital marketing–including paid-search marketing, SEO, local online listings management, digital display advertising, review solicitation and management, and aggregator listings–drives the majority of reservations, and is supplemented with promotional signage to draw more attention to the store offline. Outstanding service by the professionally trained store managers creates a positive customer experience, evidenced by outstanding online reviews and the many customers who have been referred by friends as part of CubeSmart’s referral program. Store managers have also engaged in grass-roots efforts to engage with the local business community and multi-family residential complexes.
The Desert Diamond
If its real estate quality and strong initial lease-up are any indication, the facility seems well-positioned for long-term success. With more than 130,000 vehicles passing the property on a daily basis via the 101 freeway and a prime location that’s convenient to both residents and businesses, the project appears to be well on its way to reaching its occupancy and revenue goals. What’s more, with a clear need for additional storage space in the area, CubeSmart is already becoming a point of pride for the communities it serves.
DEVELOPMENT TEAM
Facility Owner: CH Realty VII-WSP I Phoenix Glendale Self Storage, L.L.C. (a joint venture between Wasatch Storage Partners [the managing member], Crow Holdings, and The Monolith Group)
Management Company: CubeSmart
Architect: RKAA Architects, Inc.
Construction Company: ZZONE Construction
Security System: PTI Security Systems
Doors & Hallway Systems: DBCI
Management Software: Centershift by Yardi
Erica Shatzer is the editor of Mini-Storage Messenger, Self-Storage Now!, and Self-Storage Canada.
More Content
Popular Posts
The self storage industry is in a precarious...
The REITs new pricing strategy – lowering...
With the approval of both companies’...
Recent Posts
Ramey Jackson is the CEO of Janus...
Imagine preparing to move and needing to...
Owning or managing a self-storage facility...
Helen Keller is quoted as saying, “Alone we...
It’s often been said that “opportunity is...
There’s a saying in Florida that there are...
The landscape of the self-storage industry...















