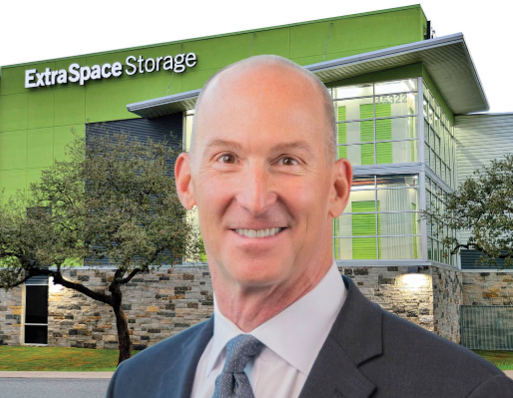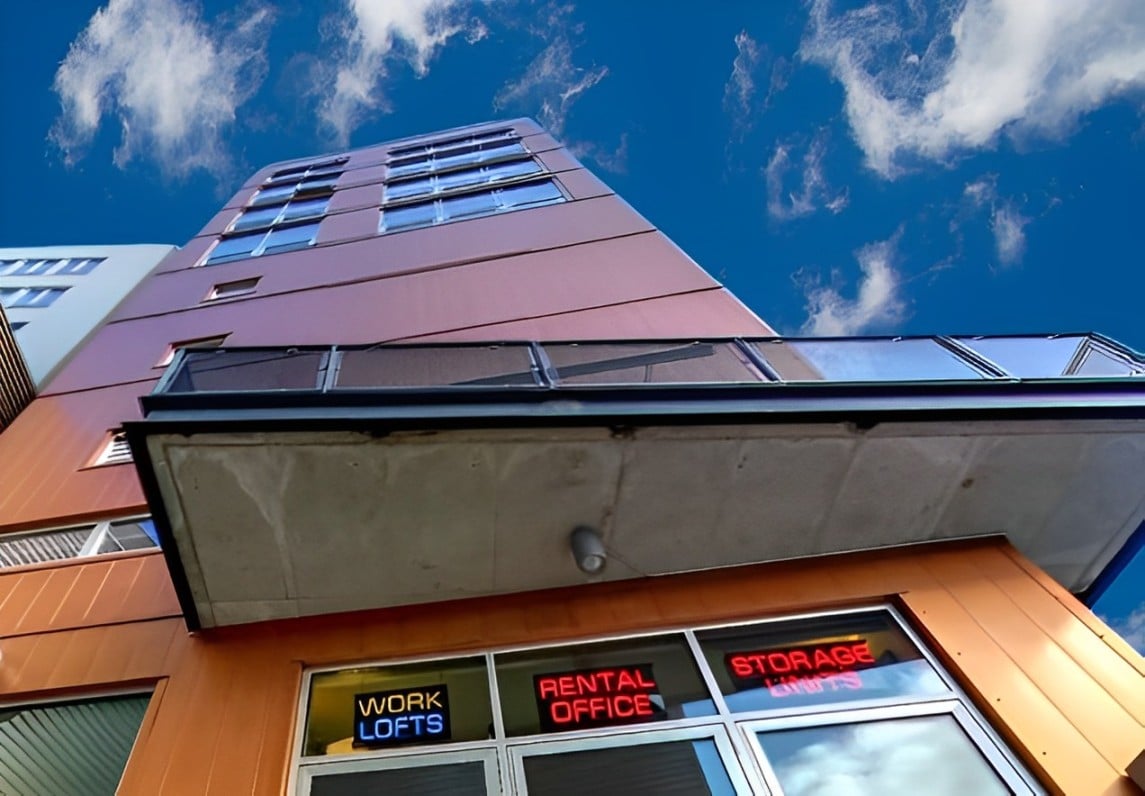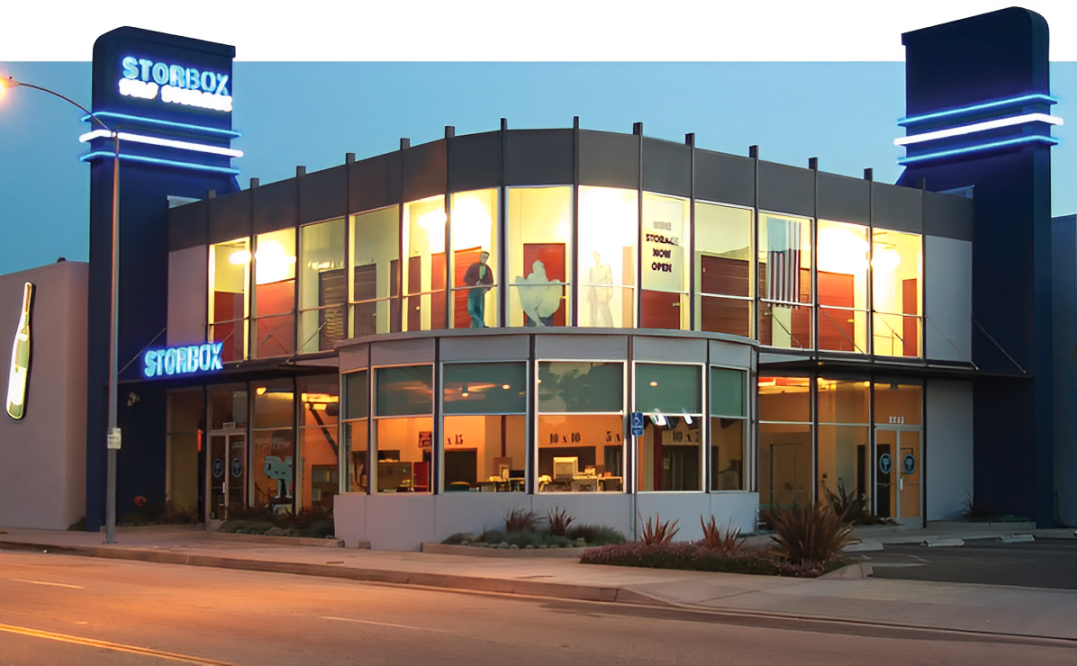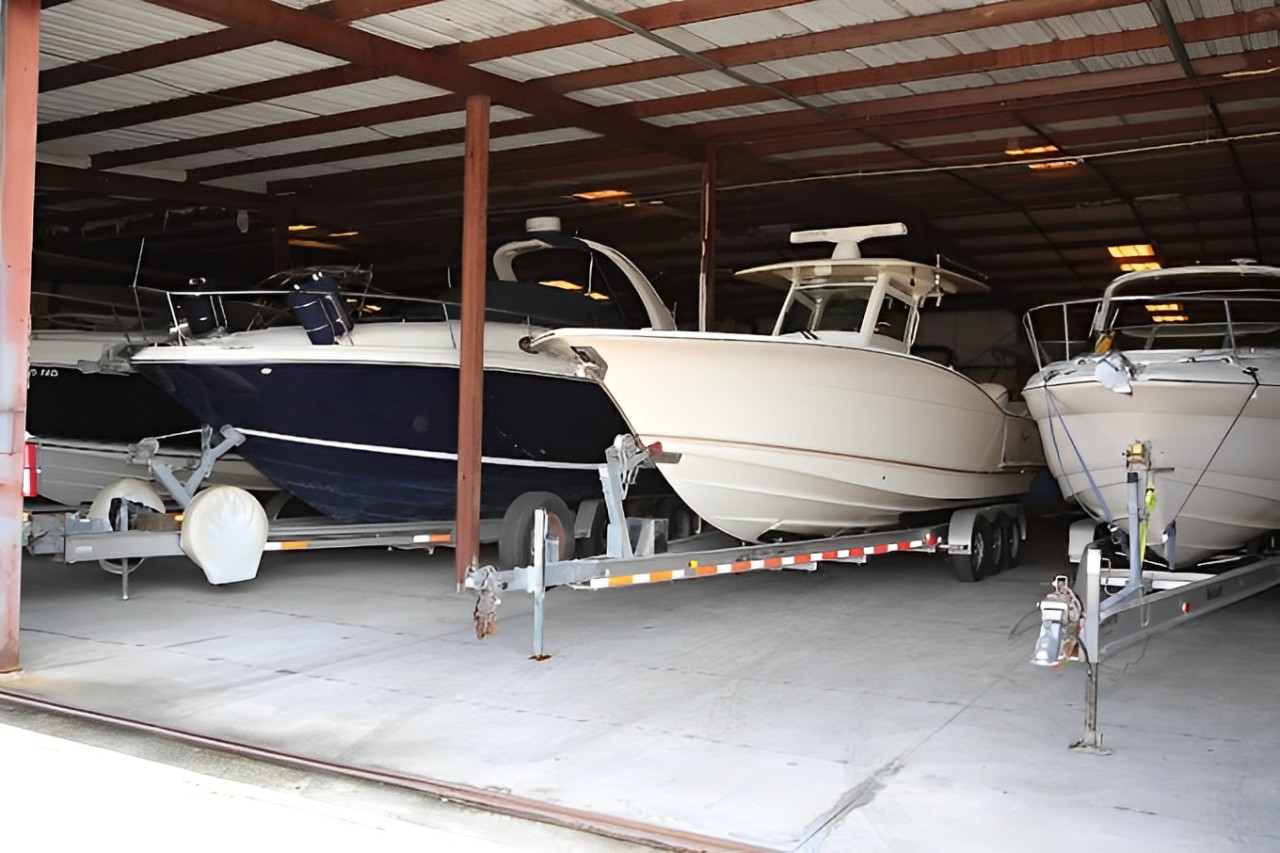2020 Facility Of The Year New Facility Winner: SmarterSpace Storage Archer Road
As a new developer, Erik Henson, owner of SmarterSpace Storage Archer Road, took a wise approach and sought out vendors with proven success in the self-storage industry. The strategy paid off. After many challenges, the Gainesville, Fla., facility has earned the title of Mini-Storage Messenger’s Facility of The Year New Facility Winner.
Henson says the storage business has always intrigued him. His father owned warehouse space for many years, including a small parcel with 10 self-storage rental units. Once he was ready to take on a project of his own, choosing the right folks to partner with would be paramount. “I had attended a few SSA trade shows, so I felt like I had some good insights into quality vendors,” says Henson. “I embarked on bringing them onto my ‘mastermind team.’ I knew I would need a team of others who knew more than I did to get this project done.”
From the beginning, the development team knew they wanted to focus on being “Gainesville’s only” regarding the amenities they would bring into the area’s storage market. With that in mind, their plans included a drive-thru building concept that allows tenants to load and unload out of the rain. In addition, the facility’s security setup would include Bluetooth technology that is truly state of the art.
First, Henson would need to find the right location. “I have to acknowledge one person who helped me along from my initial site selection reviews through to the end: Bob Francis from The Heron Group, a proud member of the SSA’s Self Storage ‘Hall of Fame.’” Henson says he vetted 10 to 15 sites before the chosen location met Francis’s approval, one that happens to have an existing storage facility on the adjacent parcel. The numbers worked out because of high growth in the area and its location near a major artery with a traffic count of 26,000 cars per day.
“Without Bob’s guidance I never would have even contracted for the land, much less been able to see the project through to completion,” Henson says. “I will be forever in his debt for helping me learn enough to feel confident in embarking on a project of this magnitude.”
Finding the ideal location, however, brought its own set of obstacles. “To say that the seller of the land was difficult would be an understatement,” Henson recalls. “There were multiple parcels involved, one of which had an old house on it. Altogether, we had about 15 family members that had to sign off on the sale.” Once the land was under contract, the team learned that one of the parcels was locked up in probate court. “That required us to get the probate court’s approval to sell, which took us another month or so to work through,” Henson says.
Trials And Tribulations
With the land finally locked up, a slew of new challenges arose. “First off, there was an old railroad right-of-way that prevented us from accessing our site from Archer Road, which was the only access point that would work,” Henson says. “We ultimately had to get approval for an easement from the local utility that now owned the ROW, and after we agreed to pay a hefty sum, we received the easement approval.”
Drainage was another issue. “It was so difficult for the civil engineer that at one point we were considering a sloped foundation,” Henson says. “After talking with several different industry vendors, we determined the sloped slab wasn’t really viable. I can’t see how it would have come together well.”
One of the tough guidelines the development team had to meet was the stormwater runoff and stormwater basin design. “After we had gone through two rounds of DRC review and comments, we learned that our project would be the first project in Alachua County to have to adhere to the new, 2019 stormwater basin design standards,” Henson says. “Not only did it require the basins to get larger, we had to add an additional pre-treatment basin. That took away some of our planned boat/RV parking spaces, but it had to be done.”
Another hurdle was sewer access. A sewer line than ran along the front of the property didn’t allow for any tie-ins, so they would need approval to install a septic system. “Our county used an odd system to calculate sewage flow, which was based on the number of storage units we had versus actual customer and employee sewage production,” Henson says. “That meant we ended up dedicating even more land than we should have to the septic tank drain field.”
In addition, there was a power line running through the property east to west, and the team considered the expense of running it underground. Ultimately, they were able to design the building with the required easements around the power line.
The project also faced strict environmental regulations from Alachua County involving requirements for open space and tree canopy retention. To meet the requirement for 20 percent retention of trees on the property, a live oak with a trunk nearly six feet in diameter would have to be retained. The project’s civil engineers, Gainesville, Fla.-based J Brown Professional Group Inc., devised a solution. “A massive section of pervious pavers was provided over the tree’s root ball allowing better moisture buildup and aeration for the health and safety of the tree,” project engineer Roy Tyson explains.
“Unfortunately, keeping it meant we couldn’t pave over a huge area of the tree’s canopy boundaries, so we were forced to commit to using pavers,” Henson says. “That included the place where all traffic would be turning into the main drive-thru of the building. All that traffic turning over pavers could be a huge maintenance problem in the future.” In the end, they utilized a new paving system that provided a stable long-term, lower maintenance solution.
With the project finally moving forward, Henson now faced an unexpected setback as two of his original investors pulled out. New investors he approached also declined the opportunity. “That was a huge blow to my confidence, but I wasn’t going to give up now,” he says. Henson was concerned that with the project nearing the finish line, he wouldn’t have the equity needed to get the deal done. “Ultimately, through prominent local investors, we raised the required equity in the final week before we closed on the land.”
Design And Construction
Marcelo Quiroga, senior project manager for San Clemente, Calif.-based Jordan Architects, says the design was straightforward except for the first floor. He designed a three-story building of approximately 105,000 square feet with a 1,200-square-foot office. This gave the facility 75,970 rentable square feet with 795 units, and the remaining land allowed for 21 boat/RV parking spaces. Also incorporated into the design is a tower over the office that provides the facility’s main signage.
The first floor includes a 30-foot-wide drive-thru under roof so tenants can unload and park out of the rain. Two side-by-side elevators provide access to upper floors. The drive-thru required extra height to accommodate large moving trucks. “The most challenging thing was the covered loading area because of the height we needed,” Quiroga says, adding that the extra height made the addition of 5-by-5-by-5 lockers a good fit.
With the design completed, selecting Tampa-based ARCO Murray Construction Company as the design/build contractor proved to be a great choice. “As a new developer, having them there to help guide certain processes was critical to the project’s success,” Henson says.
Matt Stevenson, project manager for ARCO Murray, says one of the biggest challenges the project team had to overcome was dealing with the COVID-19 pandemic, which affected construction throughout the country and world over. “It threatened progress on the project from multiple points, including material procurement, manpower availability, and potential governmental restrictions threatening the ability to perform work and obtain inspections,” Stevenson says. “Our team should be proud that we did not lose a single workday due to the pandemic.”
Stevenson attributes that success to increased safety protocols and sanitation measurements, increased communication with the city of Gainesville (AHJ), robust communication with subcontractors and material vendors, and an excellent culture that was instilled on the project.
Henson wanted to include a Solar/PV system to offset a good percentage of the facility’s power consumption. “We knew the investment would show a significant ROI over the long term, whether we held the asset or sold,” he says. “Sure enough, when we did the math, the ROI was very favorable, and we ended up with a 117.6 kWh system that would ultimately offset approximately 40 to 45 percent of our total power consumption.”
The finished building boasts a handsome contemporary design in neutral shades of gray, accented with the bright yellow and blue logo colors of Life Storage, Henson’s management partner. A massive picture window over the office showcases two floors of units with sunny yellow doors, while the large exterior units on the ground floor display roll-up doors in bold blue.
Leading-Edge Security
If Henson wanted SmartSpace Storage Archer Road to be a frontrunner in the Gainesville storage market, he would need an innovative security system that takes advantage of the latest technology for customer convenience and site security. He chose the Nokē® Smart Entry System by Janus International for all facility access and unit lock controllers. This is a wireless, cloud-based, digital key management solution. The app allows tenants to enter the entry gate, elevators, and individual units using only a smartphone, and allows managers to automate the overlocking and release process, eliminating the need to cut locks.
“There are no codes to remember or locks to fumble with,” Henson says. “There is also a fob backup available to customers without smartphones. The decision to use the Nokē system would prove to be a bit prophetic thanks to COVID-19.”
Christine DeBord, vice president of the Smart Entry Division and Marketing for Temple, Ga.-based Janus International, says the groundbreaking technology of the Nokē Smart Entry System has expanded the possibilities for owners in the industry. Launched nearly three years ago, she says the patented Smart Entry system has been well received by the industry.
In April, Janus introduced the All-in-One on-door smart lock that can be retrofitted to existing unit doors. “We fit this on the outside of the unit door,” DeBord explains. “It will fit every corrugation profile out there. It’s very easy to retrofit.”
For new builds utilizing compatible doors, the system is installed inside unit doors to take advantage of one of the product’s smartest features. Thermal and motion sensor capabilities prevent the growing problem of people trying to live in storage units. “In every single door unit that has a smart lock, you also have an internal thermal/motion sensor that picks up on any activity going on inside the unit,” DeBord says. “Not only is this a great break-in tool if somebody climbs over their unit into the unit next to them, it also picks up thermal activity if someone is attempting to live in the unit.”
The app immediately notifies management if there is activity in a locked unit. Even if someone covers the motion sensor, the system will still pick up on the body temperature. Owners can customize notifications by how many motions are detected and for what length of time, and detection can be tied to the facility’s alarm system.
Another pioneering feature of the Nokē Smart Entry system is digital key sharing, where tenants can grant temporary unit access to friends or family members from the app on their phones. The digital key can be revoked at any time. An activity log allows tenants to see exactly when the unit was accessed during the key sharing timeframe.
Security at SmarterSpace Storage Archer Road also includes the Al assisted SmartEye by OpenTech Alliance to help monitor the facility’s CCTV feeds 24/7. Speakers were also installed so that if anyone enters the property after hours, it allows the monitoring station to communicate with the intruder. Henson notes, “If an intruder breaks into the property after hours, you can imagine that if the loudspeaker says, ‘You are in a restricted space after hours. Please vacate the premises immediately,’ that’s going to be a deterrent.”
The Final Details
One of the newest amenities Henson added is an Amazon Hub Locker—a secure, self-service kiosk that allows tenants to pick up their Amazon orders at the facility when they choose it as a shipping address. Once a package is ready for pickup, customers receive an e-mail with a six-digit code that allows them access to a designated slot.
With so much care going into designing and constructing the facility, professional management was a must. “We had vetted many third-party management companies, but we ultimately settled on Life Storage because of the sharing of revenue terms and their willingness to let us stay involved as owners and have a voice in ongoing facility operations,” Henson says.
Although the team ran into a variety of issues during the construction process, Henson says none of them imagined that a global pandemic would hit as they wrapped up the project. “Thankfully, we didn’t experience any major COVID-19 induced delays like other developments did,” he says. “It was a constant worry, though, especially at the end. It was then that our decision to go with the Nokē Smart Entry system proved a great choice. We could provide 100 percent contact-free rentals along with a smartphone-based access control system for all access points, elevators, and individual units.”
Despite the challenges, Henson was able to open the facility on schedule. “We ended up completing the project on time and just slightly over budget,” he says. Within two months after opening, SmarterSpace Storage Archer Road had reached 18 percent occupancy. Henson foresees a bright future for his first self-storage project.
r.
More Content
Popular Posts
The self storage industry is in a precarious...
The REITs new pricing strategy – lowering...
With the approval of both companies’...
Recent Posts
Ramey Jackson is the CEO of Janus...
Imagine preparing to move and needing to...
Owning or managing a self-storage facility...
Helen Keller is quoted as saying, “Alone we...
It’s often been said that “opportunity is...
There’s a saying in Florida that there are...
The landscape of the self-storage industry...














