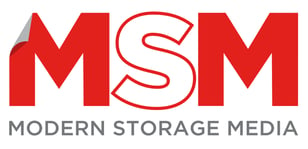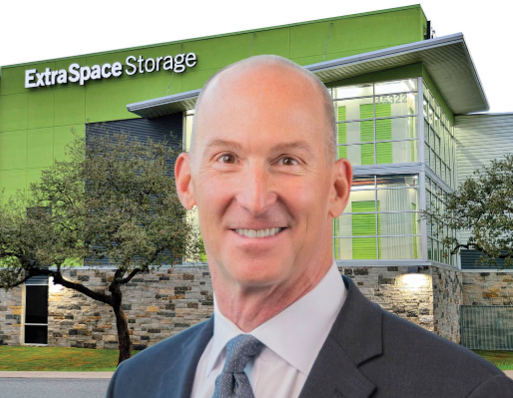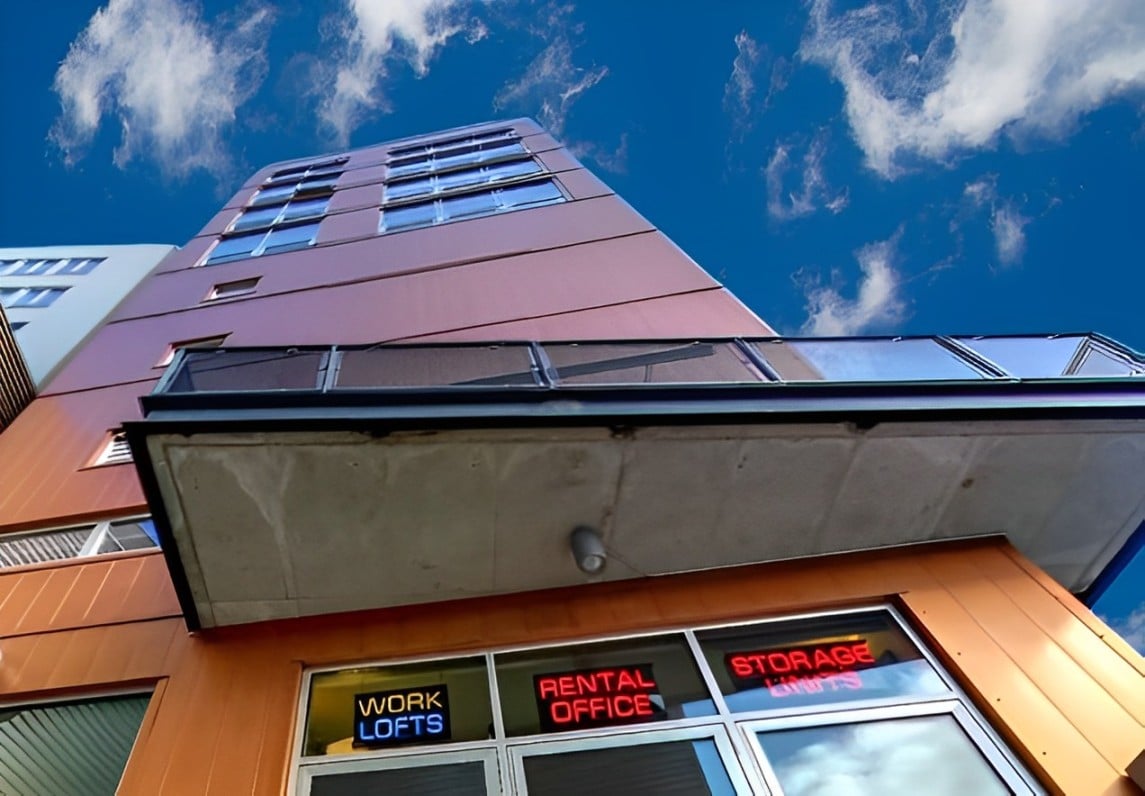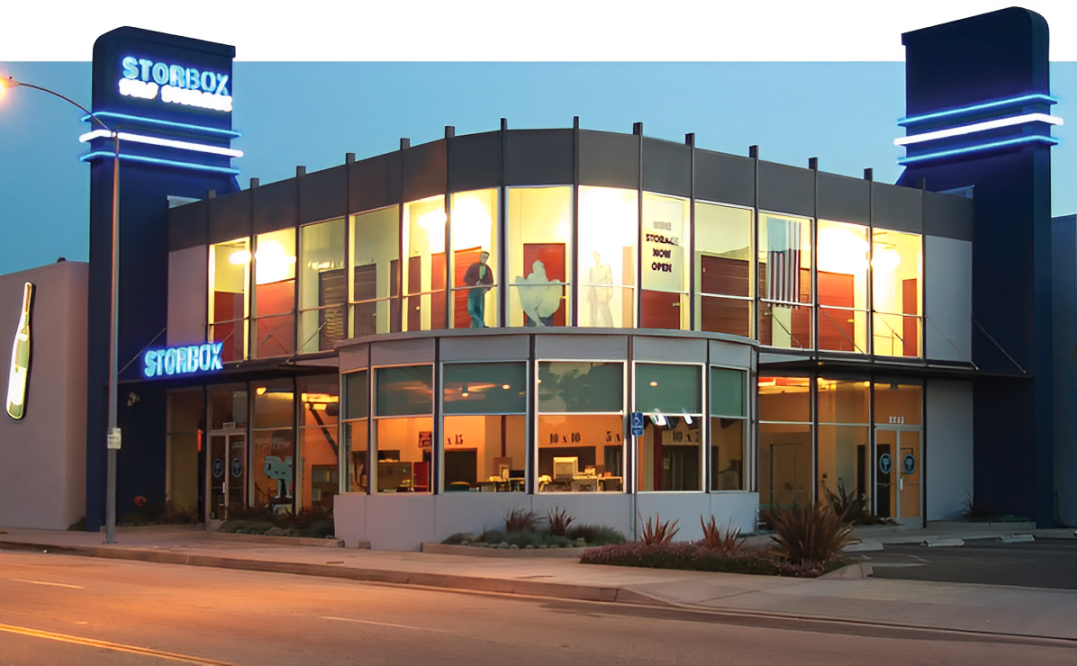Focus On Commercial Tenants: Adding Profits To The Bottom Line
The self-storage industry has developed dozens of specialty products over the past decades to add an element of product diversity and accommodate the needs of specific markets. To attract business customers, some operators find that offering leasable mini offices is a natural fit. Another growing trend is leasing office storefronts with attached warehouse space. These are typically housed in buildings separate from the facility’s traditional storage units.
Anne Ballard, president of marketing, training, and developmental services for Atlanta-based Universal Storage Group, says her company manages stores that offer a range of office solutions, from 8-by-10 “incubator” offices with storage units attached to full-sized office suites. “Having diversified products has always helped our stores lease up more quickly,” Ballard says.
In locations that offer a mix of traditional self-storage and spaces from which tenants can conduct their businesses day to day, commercial clients often have access to conference rooms, Wi-Fi, coffee stations, and public restrooms. They may also have keypad access for afterhours use, and some facilities offer mailbox services and records storage as well.
Ballard notes that commercial customers stay longer and tolerate rent increases better when these products are coupled with business center amenities. “We have an amazing length of stay for our portfolio because of these products and services,” she says, adding that their average length of stay is 1,173 days.
Development Specifics
Charles Plunkett,founder and CEO of San Antonio-based Capco General Contracting, Capco Steel, Inc., says his company has built many high-end storage facilities in recent years that have incorporated office rental space. “We build a lot of mini offices around the perimeter of a facility, or even one entire building that is nothing but,” he says. The typical mini offices he’s built are 12-by-12 to 12-by-18. These perimeter spaces generally feature a storefront door and a window.
“We used to install windows that were floor to ceiling,” Plunkett says, “but found that customers want the wall space for furniture, so now we build a wall below with a smaller window.” These tenants often have their own storage units directly behind the office with a connecting door, and they also have hallway access on the backside with roll-up doors for larger items.
Business tenants often have temperature control over their individual spaces; however, some owners choose to keep costs down by controlling the heating and cooling with minimums and maximums. “Of course, you also have finish costs for sheetrock walls and tile, carpeting, or concrete flooring,” Plunkett says. “So, for a 12-by-12-foot space, buildout costs may be $20,000 initially, but you don’t have to do anything but put a little paint on the walls when someone moves out.”
One such facility CAPCO completed last year was Home Team Storage in Galveston, Texas, developed by Austin, Texas-based Scenic Capital Advisors. The private equity firm sources real estate and other alternative investments to a proprietary network of investor partners. Joel Melrose, a principal at Scenic Capital, says the developers wanted diversification with a complementary product for the Home Team Storage project, and they identified a need for small office space in Galveston.
The 67,000-square-foot facility the group developed, which opened in October 2021, features 18 office spaces around its perimeter on two sides. Fifteen of the spaces are approximately 450 square feet, while three 800-square-foot offices that face a busy thoroughfare could attract retail tenants.
Each unit features polished concrete floors, a kitchenette with a sink and instant hot water, tenant-controlled temperature, and Wi-Fi. They also have access to public restrooms and water stations. In addition, business tenants have use of a conference room with flat-screen TVs and can have their business name displayed on monument signage in the front of the facility. “We want this to be their place of business,” Melrose says. He estimates his buildout costs at approximately $25,000 per unit.
Jeffrey Dallenbach, AIA, founder and managing partner of San Antonio-based Dallenbach/Cole Architecture, says his firm has designed several facilities that offer mini offices.The most typical sizes have an overall depth of 30 feet, including an office in the front connected to a storage unit behind. The storage units open onto a corridor within a climate-controlled building and can be accessed through a roll-up door.
The office side typically ranges from 12-by-12 to 12-by-20. “These sizes lend themselves well to the remaining storage portion of the unit that would result in a 12-by-18-foot or 12-by-10-foot connected storage space,” Dallenbach says. “The aesthetic typically includes storefront glazing and canopies along the front-facing portion of the offices.”
He notes that mini offices in most cases are being designed for developers who are not associated with real estate investment trusts (REITs). “REITs have tended to focus on self-storage only without alternative income sources such as mini offices,” Dallenbach says.
The Office/Warehouse Option
Dallenbach has seen operators who have the extra land are more frequently developing an office/warehouse product rather than mini offices. “This standalone product, which tends to change its name to ‘office/warehouse,’ is becoming more prevalent on properties that have more acreage,” he says. “Many designs include self-storage as one leasable product with a separate building of office/warehouse as a second leasable product.”
The office/warehouse product typically has a commercial storefront design at the front of the building and a roll-up door in the rear. “There are endless variations of the office versus storage square footage,” Dallenbach says, “but in general, the overall size is much larger than that of the mini office.”
Along these lines, Ballard says some of the facilities Universal Storage Group manages offer contractor bays that are 20-by-30 or 20-by-40 drive-thru units with power and lighting. They feature taller roll-up doors as well as walk-through man doors.
Offering these large-space solutions to business customers can help operators fill a niche in commercial or mixed-use areas where there is demand. However, the extra land required to build this type, especially when compared with other potential products using the same square footage, makes market analysis particularly important before committing to this use of space.
Local Demand
Plunkett says in markets where there is sufficient demand, he usually finds that mini offices are fully leased and generate considerably more revenue per square foot than a typical storage unit. Of course, not every market can command these higher rents. The profitability of these specialized spaces depends entirely on the local market and what rents the marketplace will bear for office space when compared with those for traditional storage space.
In the case of the Galveston facility, Melrose points out that the offices fetch only slightly more per square foot than what they can get for storage units. When the added costs for maintaining the offices are factored in, including electricity, water, and staff time, he says traditional self-storage is still the winner.
According to Melrose, this is partly because Galveston is “a pretty good market” for traditional storage, where people will pay $22 to $24 per square foot. “You might get $2 net per square foot on storage units, while these office spaces might get $1.50,” he says. “In some markets, maybe office rents are really high and there is a huge demand. In this market, it doesn’t work out from a purely economic sense.”
Nonetheless, he hopes commercial tenants who rent additional storage space long term will offset the disparity. “Going back to diversification, we underwrote this facility and looked at where we were going to pull business from in the market,” Melrose says. “We felt like it reduced our risk by doing office space in this building. If you look at net rents, the bottom line is not going to be as good as if it was all storage, but what really intrigued us was the idea that we could pull storage business from this complementary use.”
Melrose stresses that exit strategy must be a primary consideration for developers considering mini offices or office/warehouse as a product. Scenic Capital will likely hold the Galveston facility for five to 10 years before selling. “For storage facilities that are built to this type of quality, the buyers are REITs or larger storage owners” he says. “They aren’t interested in these mini offices—they want storage only. That can be a bit of a problem. They see that more of a management headache and they don’t want to be in that business.”
Melrose suggests that developers conduct a thorough analysis of the market for mini office space and build their assumptions around the expected rental rate and occupancy. “From this, they must determine how much supply of that they want to put into the facility,” he says. “It may not be a suitable product for all markets.”
Again, Melrose emphasizes that exit strategy for the investor should be a key factor. “Although an institutional buyer may not want to be in the office rental business, not everyone is trying to exit to an institutional buyer,” he says, noting that in most cases these spaces can easily be converted to regular storage units if the buyer chooses to do so.
Melrose says the lease-up of the mini offices at Home Team Storage has been slower than they had hoped, although it’s too early to tell. They market the product primarily through Loopnet, similar office space search sites, and a broker.
Approval Perks
One of the most compelling reasons to consider offering office or retail space is that it can help a project get approved by local boards. Dallenbach notes that having these office spaces incorporated into a storage facility can create an aesthetic that makes it more appealing to some municipalities.
Melrose agrees that adding office spaces can help a project in the approval process. “As a developer, storage is not always the easiest asset type to build, with cities frowning more and more upon storage as a product,” he says. “Obviously, it isn’t the biggest employment driver for the land use.” For the Galveston project, the municipality was very pleased that the development would include offices and possibly retail.
“It does add a level of energy to the project when you have this additional use,” Melrose says. “It’s a more vibrant development when you have multiple tenants there as a place of business driving traffic to the location versus a plain storage facility that is not terribly sexy or appealing to the local residents.”
Home Team Storage is located in a mixed-use area that is part residential, and one end of the property borders a residential neighborhood. “Sometimes you need to cave to the city’s demands in order to make these things work,” Melrose says. “It’s something other than a plain old storage building that can potentially get you over the line with the city.”
Ancillary Offerings
With or without offering office rental spaces, products that cater to business customers can drive traffic to a facility. “One thing that has worked out for owners is to offer an alternative system for records storage,” Plunkett says. “It’s very specialized, and I think owners can make it a good revenue stream by really promoting that product.”
From a building standpoint, he stresses that weight loads must be considered. “If you have a multistory facility, you need to be really careful from a structural engineering standpoint that you can do it on upper floors,” Plunkett says. “It could exceed weight limits. The only things heavier than boxes full of paper are boxes full of gold or lead.” A typical office building requires floor loads of 55 to 60 pounds per square foot and the building code for self-storage requires 125 pounds per square foot. However, records storage requires a floor load designed to accommodate 250 pounds per square foot. In many facilities, only the ground floor will be suitable.
Per Plunkett, adding records storage can be made simple by converting existing ground floor units. “You can buy a racking system that you put in a unit that is tailored to the size of those records storage boxes,” he says. “They are a special size and are pretty much standard.” Operators can charge for installing the racking system and charge an extra monthly premium for those units.
Another product that appeals to business customers is mail service, and some facilities have become USPS substations. Ballard says this service really appeals to commercial customers but likely won’t be profitable on its own, especially when staff time is factored in. “I have yet to see mailboxes or safe deposit boxes completely full, and they will rent at a very slow rate,” Ballard says. “Literally, it will take years to lease them up.”
Another drawback to adding a postal unit, if selling to a large self-storage group is part of the exit strategy, is that future buyers will likely not want to be in the mail service business. As Dallenbach poses, “Do you want your managers spending their time on a penny business or a dollar business?”
Still, Dallenbach mentions that when developers analyze their investment, many less conventional leasable products can be enticing to self-storage developers. “Mini offices, office/warehouses, and boat/RV spaces are all products that can be a great addition to the development,” he says, “depending upon the location of the property and the needs in the area.” As with any self-storage development, demand should be the leading factor for deciding which products a facility should offer.
Tammy LeRoy is a freelance writer based in Indianapolis and is a long-time contributor to Mini-Storage Messenger.
More Content
Popular Posts
The REITs new pricing strategy – lowering...
The self storage industry is in a precarious...
With the approval of both companies’...
Recent Posts
Owning or managing a self-storage facility...
Helen Keller is quoted as saying, “Alone we...
It’s often been said that “opportunity is...
There’s a saying in Florida that there are...
The landscape of the self-storage industry...
Last January, the prime interest rate was...
Many of us are seeking ways to bring in new...














