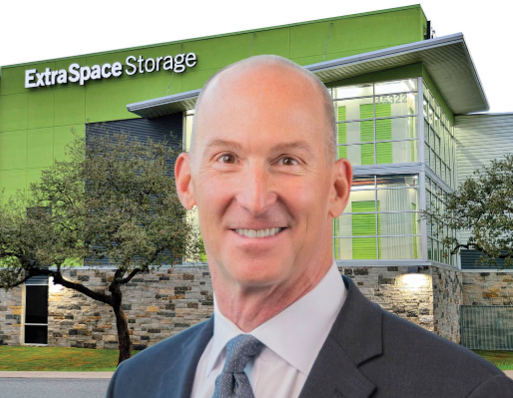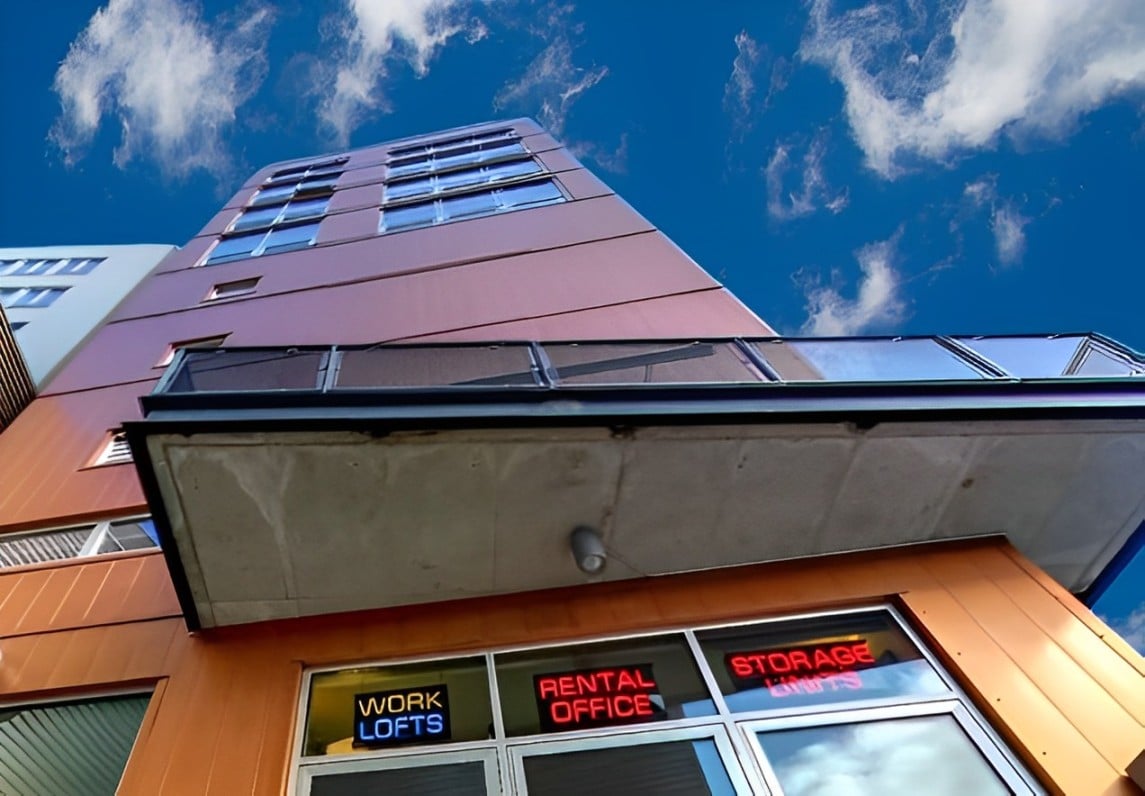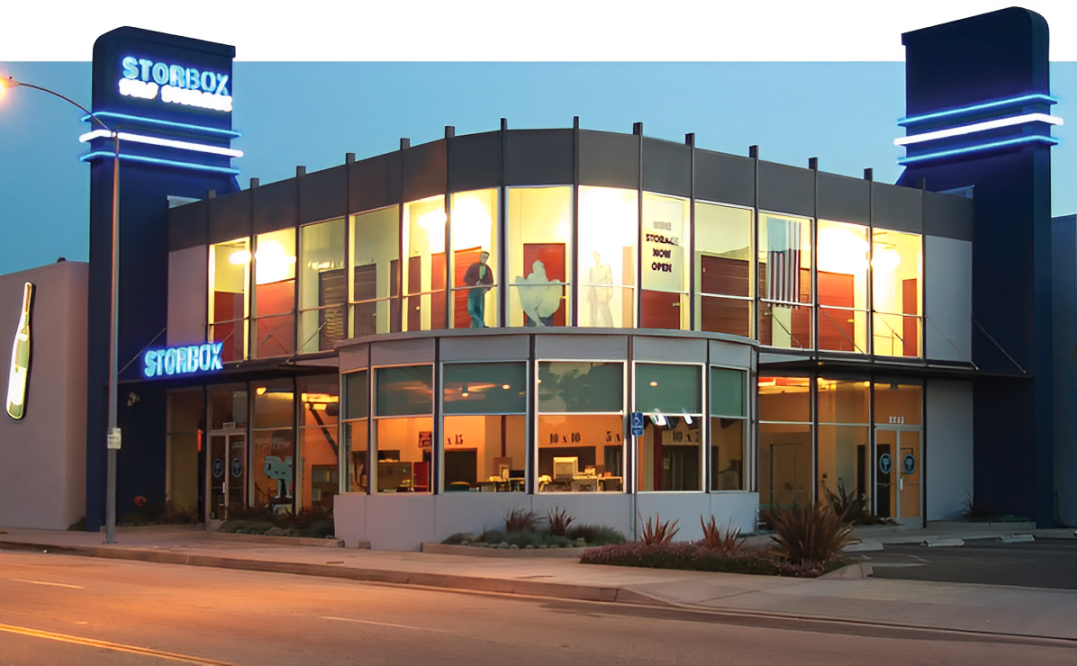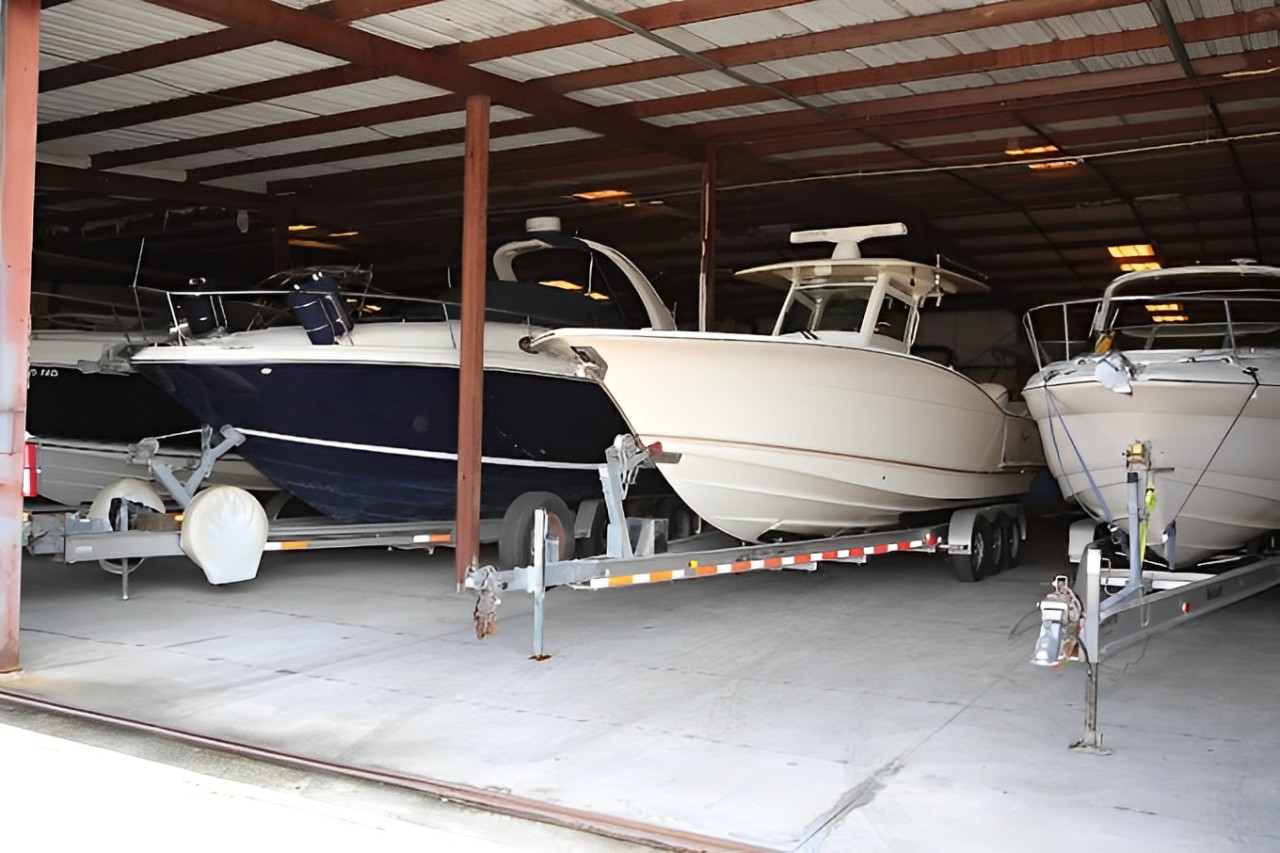Going Up!
The Evolution Of Multi-Story Storage Facilities
It’s no secret that land is scarce and costly in urban areas, especially within retail areas of the desirable top 50 MSAs, and it’s an issue that self-storage developers will continue face as they seek to develop new facilities in crowded cities with ever-increasing demand for storage. The limited land has forced many storage developers to make every foot count. Thus, they’ve been building up rather than out—a trend that has become more common over the past decade.
While a multi-story facility can be a more practical solution for a petite or peculiar parcel, nowadays they require more ingenuity and planning than the original multi-story, big box storage sites mentioned in this article’s accompanying sidebar. For starters, a single elevator for a multi-story facility is practically unheard of today. What’s more, customers’ expectations have increased, building codes have changed, and cities have stricter requirements.
“We almost never do one with less than two elevators,” says Bruce Jordan, president of San Clemente, Calif.-based Jordan Architects, Inc., who notes that projects almost always have two elevators to minimize the customers’ travel distance to units and ensure that at least one elevator is operational at all times. Caesar Wright, president of Carlsbad, Calif.-based Mako Steel, concurs with Jordan, adding that most projects with floor plans of 15,000 square feet or more have two elevators.
From basic to brilliant, here are some of the various designs utilized for multi-story self-storage facilities:
- Three-Story Box – Due to somewhat recent changes to building codes in regards to fire proofing, self-storage developers have been opting to build “one down, three up,” as Wright puts it, which enables the project to stay within code and maximize the square footage of the parcel. Since anything with more than three stories above grade requires additional fire proofing, developers are building one story below grade (essentially a basement level) to stay within code. Keep in mind: Buildings over four stories must be fire rated, and fire rated requirements can tack on $5 or more per square foot to a project’s budget.
“If the first floor is 50 percent or more below grade, it doesn’t count as a story,” notes Jordan, whose company has had success with below-grade levels. For instance, they built a facility in Texas with two stories below grade thanks to the chalk-like soil of the site. They were able to make a vertical cut into the dirt, which is easier to shore, because the chalk soil is more stable and has a high bearing load.
However, basement levels aren’t possible in every situation; obviously, they are not feasible for areas below sea level or locations with high water tables. According to Ted Culbreth, vice president of sales for Boerne, Texas-based SBS Construction, the plot’s soil must be thoroughly examined by a geotechnical engineer. “You must be very sure that what you’re doing site-wise won’t allow the foundation to shift,” he says, adding that this is especially crucial for multi-story facilities due to the elevator shafts. Moreover, basements can be cost prohibitive if the dirt is of poor quality, requires testing and remediation, or must be removed from the site.
- Two-Story Ramp – This particular type typically utilizes a fortress design with single-story building on the perimeter and a pair of two-story buildings in the center of the site. The outer drive aisles serve the first floors of all the buildings, while a center (or middle) ramp aisle, at a 10 percent grade, is located between the two-story buildings to serve their second floors. According to Jordan, a 100,000-square foot facility can achieve 75 percent efficiency with elevators, but this ramp design allows for 88 to 90 percent efficiency.
“The trend for typical two-story storage buildings is to discount the second-floor rental units anywhere from five percent to 10 percent due to the inconvenience of long travel distances and elevator travel to and from the unit,” says Jordan. “In contrast, the two-story drive-up ramp is an innovative concept that allows drive-up loading on the second floor. The two-story ramped version negates the need to discount any second-story rental units because the architectural design affords ground-level access to the entire second floor. Tenants can access the first and second levels without the inconvenience of loading and unloading their goods by means of an elevator. Eliminating elevators from the project is a direct cost benefit to the project developer’s bottom line. The ramped project complies with the Americans With Disabilities Act. It also creates a more efficient unit-mix layout, allocating less building area for corridors and vertical circulation.”
- Over-Under – A sloping site with eight to 12 feet of fall allows for the utilization of the over-under design. With the over-under concept, two levels are accessible via separate drive aisles: a lower drive aisle serves the first floor and an upper drive aisle serves the second floor. Both drive aisles are joined via a 10 percent sloping ramp on the narrow end of the building.
“The advantage here is in achieving much higher efficiency from eliminating elevator shafts, machine rooms, and exit stairs as well as reducing internal hallways,” Jordan says. “The over-under configuration will have many more drive-aisle-accessible units and, hence, less need for interior hallways.” Moreover, the over-under design reduces grading costs since the site doesn’t need to be leveled. It also eliminates the need for retaining walls.
- High-Rise Conversions – Some office buildings in urban areas can make for good conversion projects. For instance, Jordan Architects worked on a project in West Los Angeles where a Class-A office building with three levels of parking below grade and four floors above grade was converted into a self-storage facility.
But Wright warns that high-rise buildings may not be a good bet due to the different floor loads. He notes that office buildings are built to withstand 75 pounds per square foot, yet self-storage requires a floor load of 125 pounds per square foot. Therefore, the conversion of an office building to self-storage would require the developer to increase the load carrying capacity.
Layers Of Logistics
Although there are potential cost savings of building up, the planning can be taxing. For instance, Tarik Williams, vice president of Gilbert, Ariz.-based TLW Construction warns developers not to push the edges of the buildings too close to the property lines as this can cause serious problems with the utilities and the staging of the projects. He mentions that these tight quarters leave little room for installations, materials, or equipment and can even necessitate the use of flaggers for directing traffic (or temporarily closing roads) during the delivery of building materials. Unloading materials from trailers can be a hassle as well.
To alleviate this problem, Culbreth suggest finding vacant land in close proximity to the parcel to stage materials and shuttling the materials to the site. SBS Construction has utilized neighboring parking lots and stored materials on other floors of a project during construction. They’ve used cranes to move materials as well.
Wright also mentions that building to property lines creates issues for the exteriors when a site is surrounded by existing structures. He recommends that self-storage developers build exteriors in masonry “all the way up” if they must build to the property lines. “You can’t get the equipment up,” he says. “And it’s almost impossible to get trades up there.”
Placement of the elevators and the unit mix are two other important aspects that require ample consideration when developing multi-story facilities. Culbreth reminds developers to carefully plan the placement of the elevator shafts. “The elevator penthouse goes through the roof, and that should be designed to prevent roof leaks,” he says, adding that a proper location can reduce leaks around the elevator shaft. In addition, the elevator’s mechanical room/pit must be accessible in case the hydraulic fluid leaks.
As for the unit mix, these professionals agree that it’s best to place the largest units either on the first floor or near the elevators. Smaller units can be located on the higher floors and/or in remote areas of the buildings.
Before You Build
Of course, it’s always best to have a crew in place before you break ground, but Culbreth suggests getting your team involved long before then. “Have your design team assembled before site selection,” he says, adding that the expertise of a civil engineer, geotechnical engineer, and an architect will make the site selection process more successful.
Wayne Woolsey, partner of Kiwi II Construction, agrees. He encourages developers to conduct thorough research, especially with the ever-changing building codes and stringent design criteria of planning departments.
“In the future, multi-story has to happen,” says Woolsey. “In the top 50 MSAs and urban areas, developers must find smarter ways to build.”
Sidebar
WHO CONCEIVED THE FIRST MULTI-LEVEL, ELEVATOR SERVED, AIR-COOLED, SELF-STORAGE BUILDING?
By Greg Lee
His name is Don Emch. I met Don in the early 1970s when I was the chief appraiser for Continental Bank, which later become Chase Bank. Mr. Emch was a successful Phoenix apartment developer. Our bank financed his apartment projects.
In 1972, Mr. Emch wanted to develop one of the first single-story self-storage projects. The site was at 59th Ave. and Colter in Glendale, or West Phoenix. My recall is he paid about $1 per square foot for several acres of industrial zoned land. I appraised it for the construction and permanent loan. Mr. Emch provided rent comps from Texas, as I did not know of any in metropolitan Phoenix. The improvements had been bid-out by Mr. Emch at approximately $4 per square foot. To appraise the project, I recalled estimated vacancies at 10 percent, expenses at 40 percent of effective gross income, and for the cap rate I called two MAI appraiser friends at Burke, Hansen & Homan.
Jim Homan said it is essentially an interim use and suggested a 15 percent to 16 percent overall cap rate. John Hansen also suggested a 15 percent cap rate. So, I used a 15 percent rate. Mr. Emch completed the project by late 1972 or early 1973. He reported for the bank’s take-out lender that it leased-up quickly.
In August or September of 1973, Mr. Emch came into my office. He sat at my desk, pulled up a yellow legal pad, and drew a large box with a small box in one of the corners. He asked what do you think is? I said it is a small box inside a big box. “No,” he replied. “It is a three-story, fully enclosed, evaporative cooled storage building, and the small box is an elevator. There will be large carts to bring items from their loaded vehicles to the ground floor or elevator.”
I said it was a brilliant idea and asked where he would locate the first building. He said he had found a site behind a Circle K convenience store off the southwest corner of 27th Ave. and Missouri (2763 W. Missouri). It was just west of the freeway. It was zoned C-3 and would allow an industrial use. My recall is he said he was going to buy it for about $2.50 per square foot.
I thought the concept was great for Phoenix with its high summer temperatures. I called Mr. Emch and asked if he cared if I tried to find a closer-in site and to build a similar project. He said you cannot copyright a real estate concept and I should go right ahead.
To test the concept, I took the first weekend to visit his project at 5172 N. 59th Ave. My first interview was with a young couple using a 5-by-10 locker. At that time, the rent for a 5-by-10 locker was $10 per month. I asked them if they would pay $12 per month if the storage facility was near Camelback and 7th Ave. They said of course, because their apartment was near 7th St. and Bethany Home Rd.
Several more people were interviewed. They all said they would be happy to pay 20 percent higher rent if they had a facility closer-in to the City center. I also asked if it would make a difference is the units were evaporative cooled. All said yes.
The next research was to interview potential office space tenants. My next-door neighbor worked at Cudahy Meat Packing Company. The company’s office was on the 15th and 16th floor of the Del Webb Townhouse off the northwest corner of Central Ave. and Clarendon. I asked him if I could see where they kept their file cabinets. On the 16th floor was a large conference room of about 800 square feet. Then we went to the 15th floor, and the same size conference room was filled with metal file cabinets. He said they would be happy to move the files if secure storage was available nearby.
My second visit was to St. Joseph’s Hospital at 3rd Ave. and Thomas Rd. I met with one of their administrators and asked where they keep their old medical files. She took me to the basement. There was a massive amount of square footage devoted to file cabinets with medical records. She also said if secure storage was available nearby they would use it.
The third was to visit the home office Stewart Title on Central Ave. I met with an administrator. When asked “Where do you store your old files?” he said they own an older, large, single-story warehouse on E. Washington St., east of downtown. It was fully sprinklered but very inconvenient for file retrieval.
Last, I went to the basement of Continental Bank at Central Ave. and Clarendon. The basement had the vault with safe deposit boxes, an IBM main-frame computer, and the rest was file cabinets. The research was conclusive.
Next I searched for a site. The required C-3 zoning closest to Central Avenue was on 7th Avenue, north of Indian School and south of Camelback Rd. An abandoned service station was at the southeast corner of 7th Avenue and Mariposa. The owner wanted $75,000 for 16,300 square feet, or $4.60 per square foot. I got preliminary drawings done and a preliminary contractor’s cost estimate at about $8 per square foot for an approximate 29,000-square-foot, three-story building with a one-bedroom manager’s apartment.
I needed a money partner. He was Tom Osselear, who owned many apartment complexes. His company was called Sentinel Management. We hired Cornyor & Hedrick in early 1975 to design the second three-story, air-cooled, elevator-served, self-storage building constructed in the U.S. Financing was not available in 1975 because of a severe real estate recession and a new class of real estate being built.
Mr. Emch opened the first building of 50,688 square feet in early 1976 and Sentinel Mini Storage opened in the summer of 1976 with financing from Continental Bank. The bank also became one of the first tenants.
Greg Lee can be reach at (520) 296-0003 or gdlee-1@msn.com.
End Sidebar
Erica Shatzer is the editor of Mini-Storage Messenger, Self-Storage Now!, and Self-Storage Canada.
More Content
Popular Posts
The self storage industry is in a precarious...
The REITs new pricing strategy – lowering...
With the approval of both companies’...
Recent Posts
Ramey Jackson is the CEO of Janus...
Imagine preparing to move and needing to...
Owning or managing a self-storage facility...
Helen Keller is quoted as saying, “Alone we...
It’s often been said that “opportunity is...
There’s a saying in Florida that there are...
The landscape of the self-storage industry...














