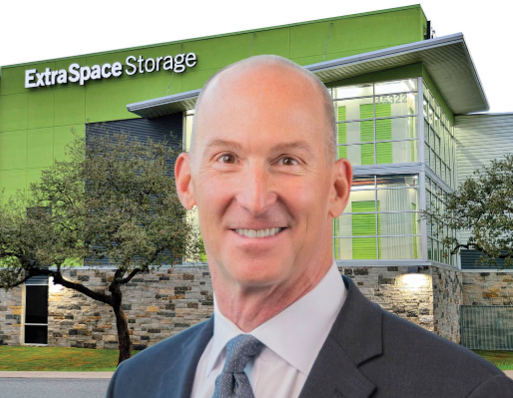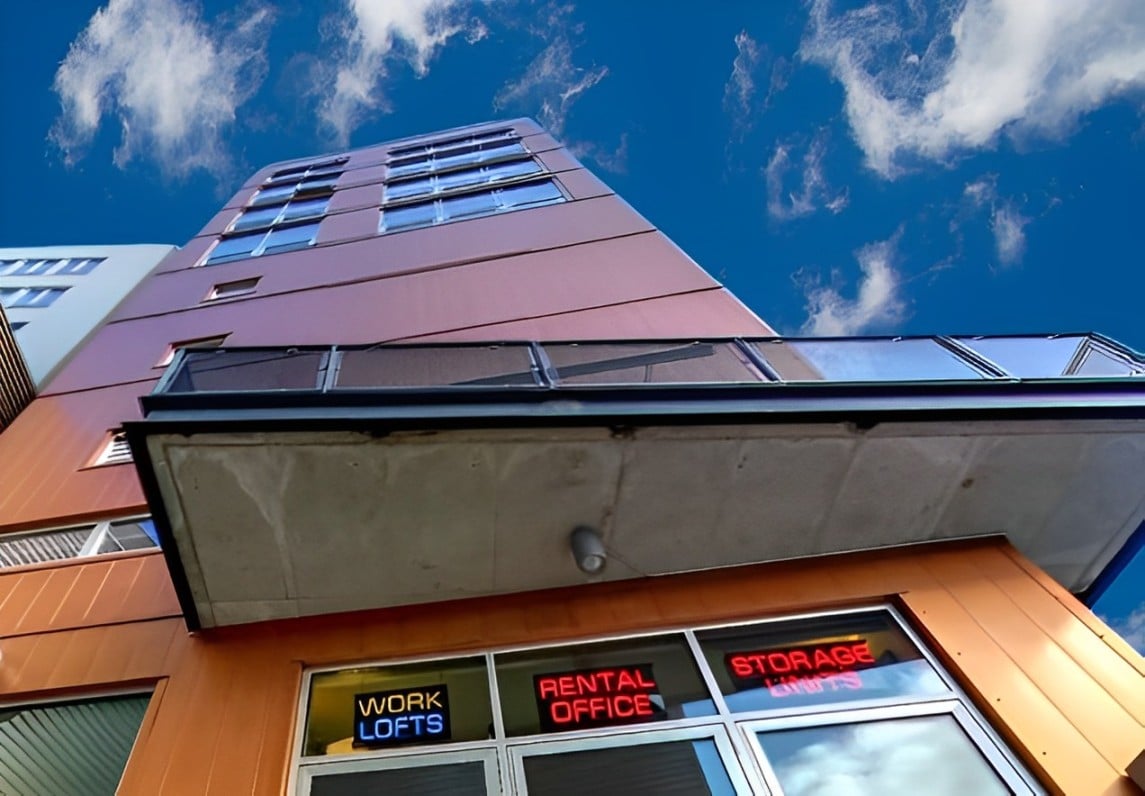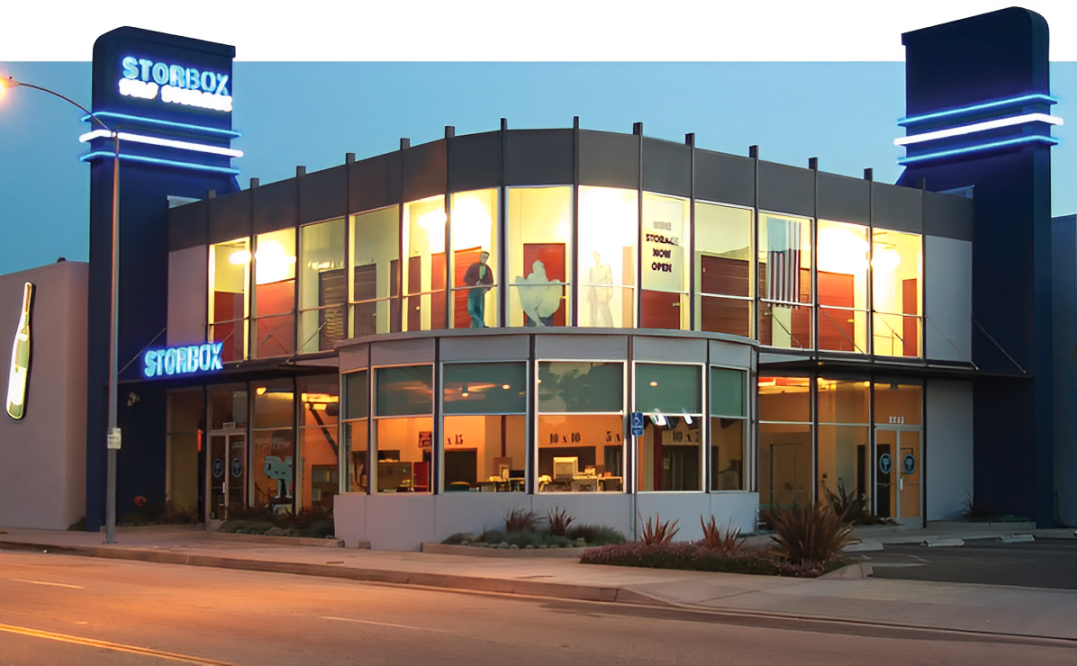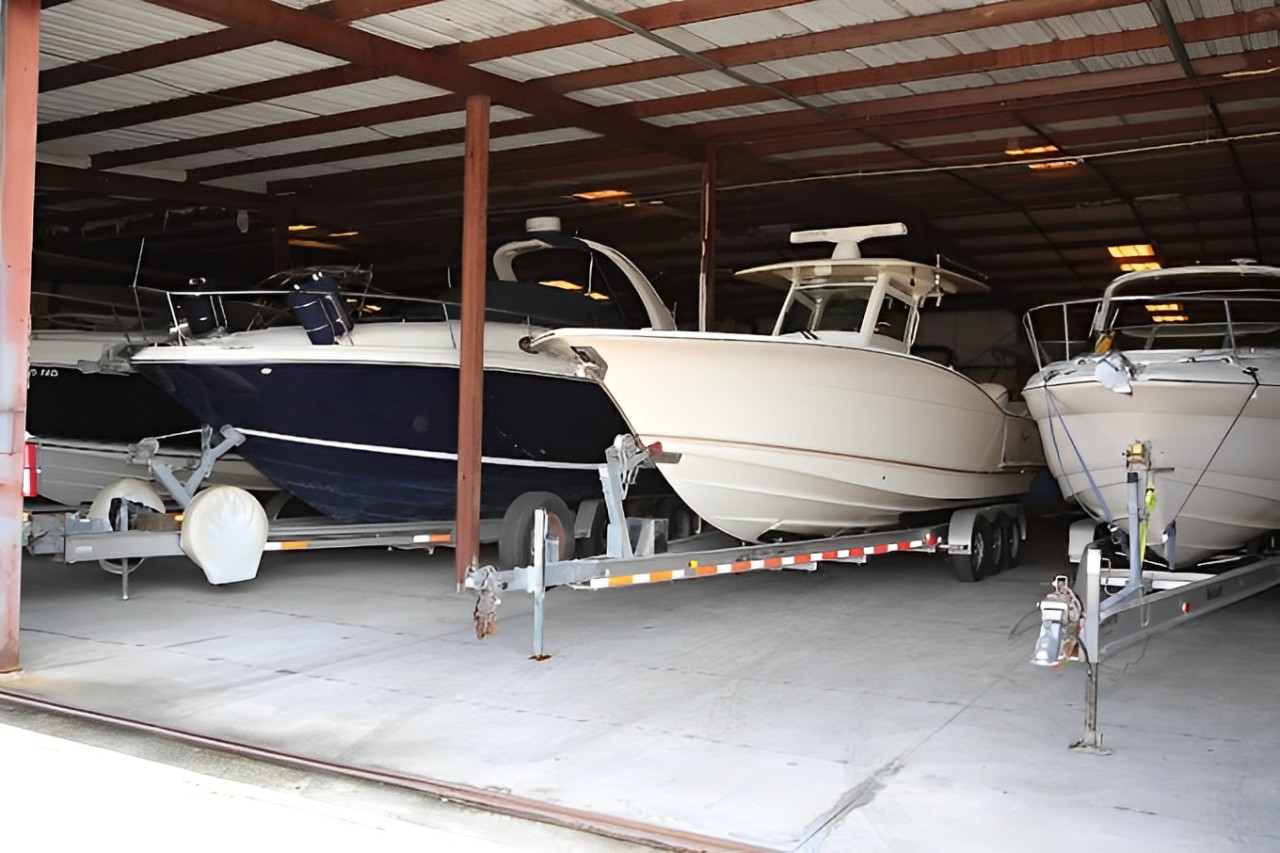Heath Mulkey, Owner of Storage Structures, Inc
Since 1987, MiniCo Publishing has been honoring the industry’s most outstanding self-storage facilities through its Facility of the Year awards. Each December issue of the Mini-Storage Messenger includes detailed articles about the winners, describing the features and design elements that made them standout storage sites. And, year after year, self-storage developers have continually exceeded the expectations of excellence.
Many new storage developers have utilized the facility feature articles as reference material when designing their own properties, which, given the success of these facilities, is an appropriate approach to planning. However, there are so many building aspects to contemplate with ground-up development that some items can be inadvertently overlooked.
Indeed, from materials and design to labor and costs, there are hundreds of matters that require in-depth consideration. That’s one of the reasons Heath Mulkey, owner of Atlanta, Ga.-based Storage Structures, Inc., which designs and constructs self-storage facilities, decided to shed some light on the subject.
Parcel Pointers
For starters, Mulkey offers some astute advice for the site selection process in areas where land is at a premium. “Look closer at geographically challenged sites that could be used to your advantage,” he says. “A site with a 10-foot fall in elevation is best because you can do over/under buildings. Less land is required for the same yield. Essentially, you can double the footprint for less money.” Mulkey goes on to state that this “upper level” and “lower level” option creates energy efficiencies while giving developers “more bang for their buck” as the unfavorable terrain could come with a smaller price tag than a level parcel.
Another way to save on land costs is to build vertically on a smaller lot. This is a particularly popular option in urban areas. While reduced acreage can decrease spending, Mulkey advises developers to keep their facility plans under four stories. “Buildings over four stories must be fire rated,” he says, adding that fire rated requirements can tack on $5 or more per square foot to a project’s budget.
As an example, at $5 per square foot, a 100,000-square-foot, five-story facility would require an additional $500,000 to meet fire rating requirements. Therefore, Mulkey suggests opting for three stories or three stories plus a basement. “Try to get a medium to large footprint and only do three levels,” he says.
If you decide to build vertically, consider contracting with a cellular carrier for an additional revenue stream. Mulkey advises developers, who are building in an area that needs more cellular antennas, to structure the top corner of the building to withstand the weight of the antenna. “Investigate if there is a need for it,” he says. “Plan for it, because there are lower tower height requirements now.”
What’s more, when planning the parking lot and other exterior areas, Mulkey recommends using concrete for high-traffic areas for its longevity. “Use concrete in front of the dumpster,” he says. “Asphalt will not hold up to the big truck. Concrete keeps it from deteriorating.”
Another piece of advice for asphalt: Have the drive isle down from the building slab to account for future repaving. Mulkey says that having the asphalt at the same height as the building slab would require grinding down the asphalt before repaving. Otherwise, the higher height of additional asphalt would trap water.
In The Details
Of course, there are numerous design details to consider with any development project. However, Mulkey says not to get caught up in the style specifics. “When designing, some of the items are purely owner’s preference,” he states, adding that choices that don’t provide customer convenience aren’t always worth the extra money. “A customer doesn’t care about flush or corrugated panels, so keep costs in mind.”
Speaking of customer convenience, Mulkey recommends that developers put some additional consideration into the facility’s loading and unloading area(s). “Keep the travel distances at a minimum,” he says. “You don’t want a long distance from the loading and unloading areas to any storage unit. You may need to have three areas, but you should always keep the distance manageable.” Indeed, customers would agree that it’s a hindrance to trek the length of the facility with belongings in tow to reach their units or freight elevators.
The roof is another building aspect that requires extra attention. “The roof is huge,” says Mulkey. “It’s the most important part in self-storage, along with the doors.” He urges developers to opt for standing seam roofs for their durability and protection, because of the nature of the self-storage business. “A tenant may not be aware of a leak for months,” he says, since most residential customers do not typically visit their units on a regular basis.
In regards to the storage units, Mulkey has a few suggestions. First, as a customer convenience, he recommends having lighting within units that have a depth of more than 15 feet. Hallway lights are usually sufficient for lighting up smaller unit sizes, but the light doesn’t extend to the far end of larger units. Moreover, those lights can be placed on timers to save electricity. Mulkey also brings to light a trending unit size: the 10-by-7.5 unit. “It’s now becoming popular. It’s at a good price point, so it’s a good size for managers to talk about.”
With lighting in mind, Mulkey reminds developers to utilize windows and glass doors for natural lighting and visibility. For starters, full-glass entry doors and large office windows provide managers with increased site views. “Swing doors take a beating, but they don’t break,” he states. “And the light makes people feel safer as well.”
Large glass windows have become a popular choice for showcasing the industry’s iconic roll-up doors, especially within municipalities that require buildings to have an office/retail appearance. “It’s very important that customers recognize that it’s storage—more important than a sign,” he says. “If you can’t do glass, use stucco, brick, or another material to make it look like a shadow of a door. You should be able to see a door in the office as well.”
In addition, Mulkey encourages developers to utilize burglar bars over wire mesh for the “ceilings” of storage units. “Burglar bars are less expensive than doing wire mesh,” says Mulkey. “And this offers a secure feeling while allowing for air flow.”
Labor And Logistics
Site and design elements aside, there is plenty of planning to be done in regards to labor and construction time, too. For instance, developers can save time and money by obtaining their structural drawings from the metal building subcontractor instead of utilizing an architect for permit-only structural drawings. Mulkey adds that a smoother development process can be achieved using a design-build general contractor approach. “It takes a higher level of trust,” he says, “but it saves time and money. It speeds up the process and makes it more efficient—if they have done storage before.”
Nevertheless, in the coming year, a shortage of resources, especially labor, will make expediting the process more difficult thanks to increased construction due to pent-up demand. “Take timing and resources into consideration,” says Mulkey, who reminds developers to keep the spring/summer rental season in mind when planning the opening of a new facility. “Tie opening to the moving months. Watch and plan for delays. There may be costs associated with accelerating construction.”
Mulkey’s final piece of advice: Be careful not to be penny wise, pound foolish. “Be cost-conscious, but don’t lose track of horse power.”
Erica Shatzer is the editor of Mini-Storage Messenger, Self-Storage Now!, and Self-Storage Canada.
More Content
Popular Posts
The self storage industry is in a precarious...
The REITs new pricing strategy – lowering...
With the approval of both companies’...
Recent Posts
Ramey Jackson is the CEO of Janus...
Imagine preparing to move and needing to...
Owning or managing a self-storage facility...
Helen Keller is quoted as saying, “Alone we...
It’s often been said that “opportunity is...
There’s a saying in Florida that there are...
The landscape of the self-storage industry...














