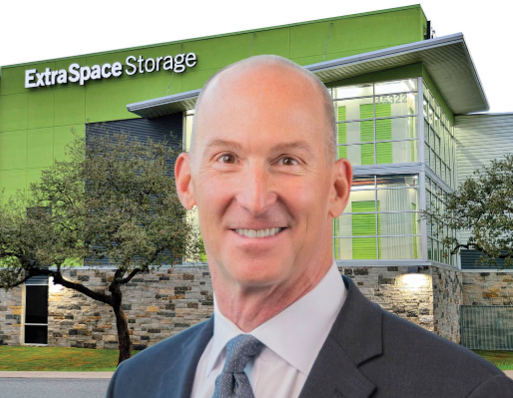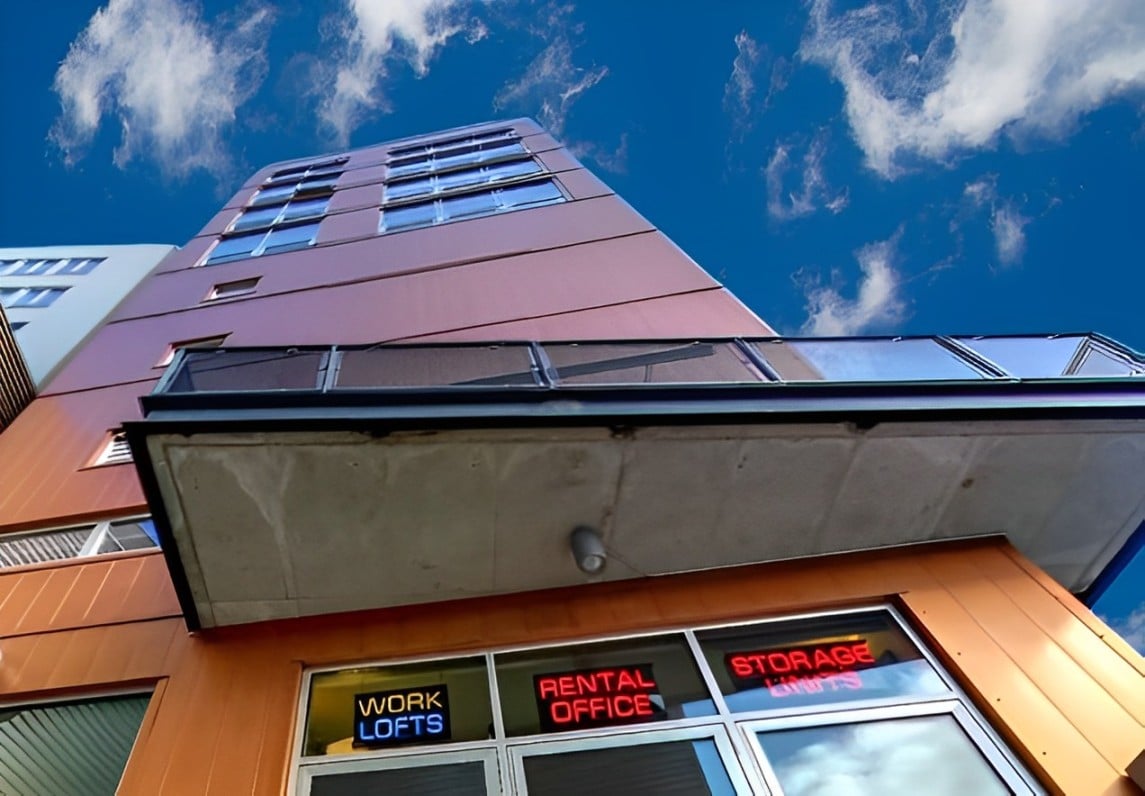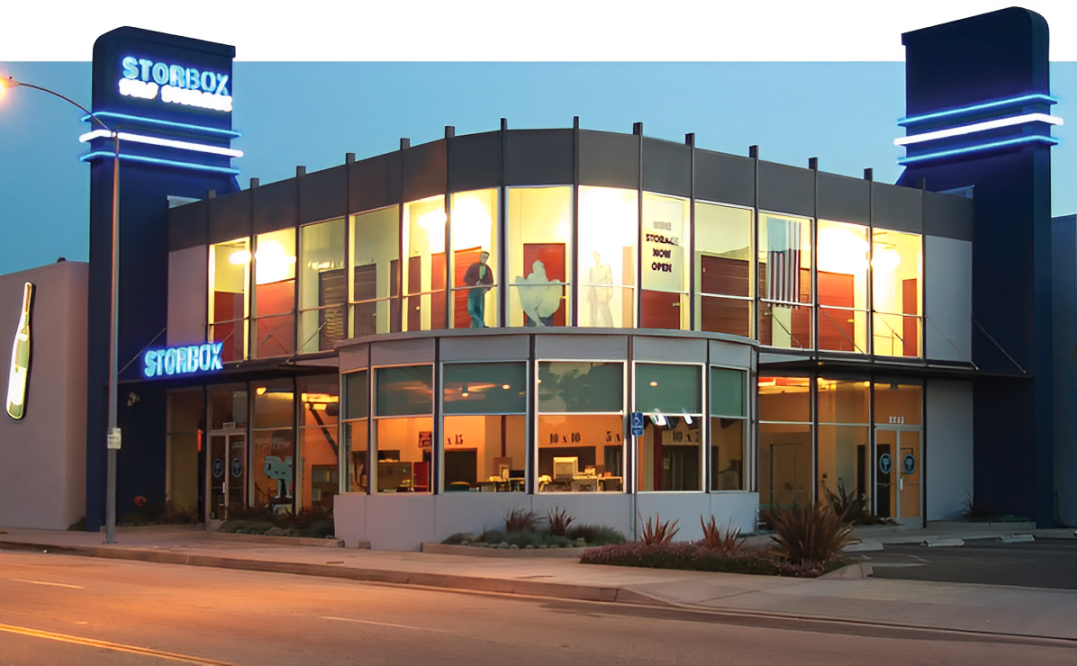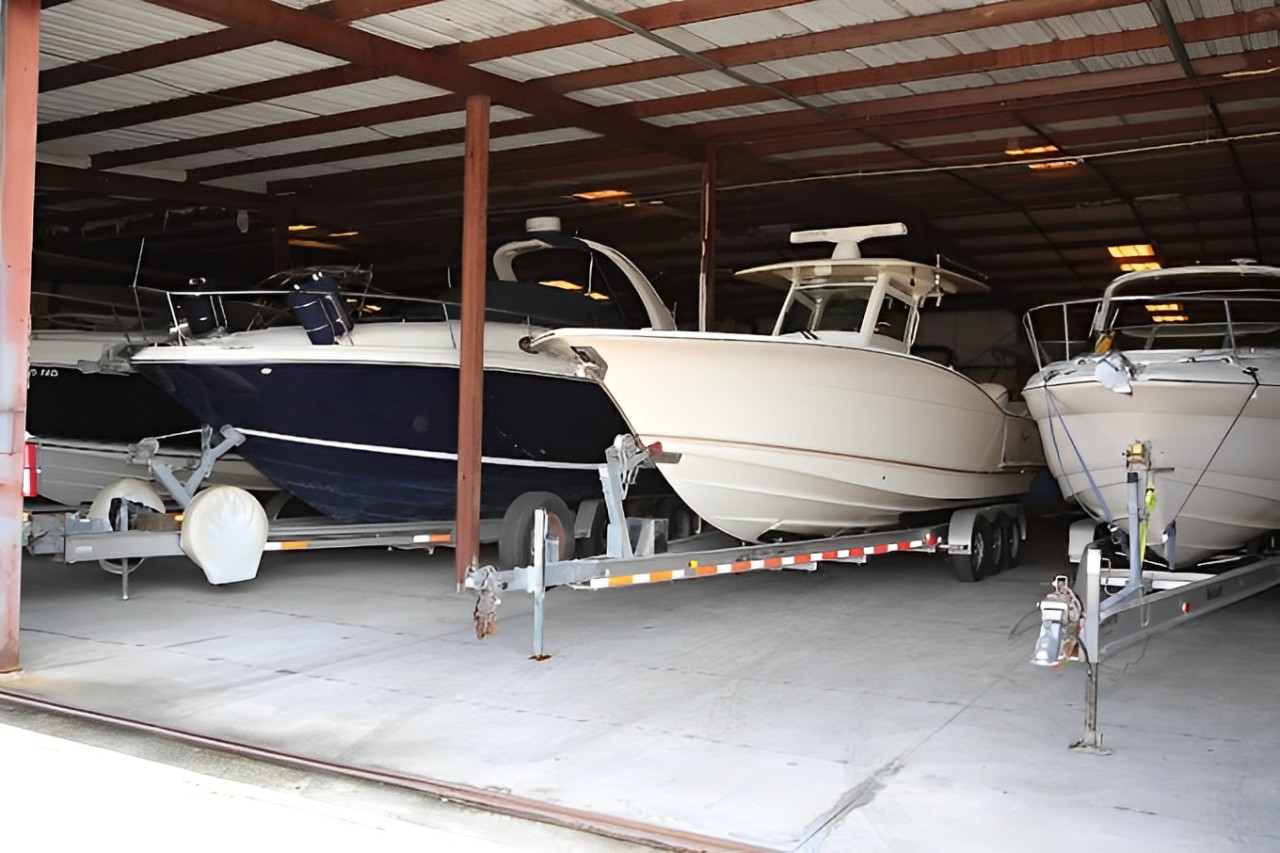Look Who’s Talking – Robert Kubicek, Principal, RKAA Architects, Inc.
Although the current development cycle has begun to slow down, there are still plenty of investors seeking to place money into the self-storage sector. With pockets of opportunities across the country, especially in secondary markets that are experiencing population growth due to job creation and affordability, it’s important to stay abreast of the design trends for self-storage facilities.
Certainly, as self-storage buildings become more sophisticated, and the demands of both customers and cities increase, the need to have a well-thought-out design intensifies. Because there are so many aspects and elements to consider when planning a ground-up development, this month’s edition of “Look Who’s Talking” sought to highlight several of the most significant issues that can impact the outcome of a proposed project.
Requirements And Expectations
Before beginning to work on a conceptual layout for a self-storage facility, it’s in the developer’s best interest to obtain as many details about the area as possible. Every municipality has its own set of building regulations and restrictions that must be followed in order to gain approval for a self-storage development. This research should be done as soon as possible to streamline the development process. Since a use permit can take six to eight months to obtain city approval, and a rezone can take a year or longer, due diligence is imperative. Indeed, from zoning, easements, and setbacks to design specifications, construction materials, and floor area ratios (FARs), the local planning commissions and the guidelines to which they adhere will undoubtedly impact your original plan.
When it comes to landscaping, developers must consider more than just the types of vegetation to plant. “Many cities have landscape setback requirements and may have a tree scape requirement for the street side,” notes Robert Kubicek, principal of Phoenix, Ariz.-based RKAA, Architects, Inc., a full-service architectural firm that offers site planning, entitlement, expediting, design, interior design, 3D imaging, construction document production, and construction administration services. “It is best to keep a low plant environment with as little maintenance as possible; adding color to plants helps attract the eye to your building. Green screens on a building also help get attention to the building.” And for economic reasons, it’s practical to select native plants as well as ones that require a minimal amount of water.
“Landscape setbacks also vary from city to city and can use up a large amount of your available land on your site,” Kubicek adds. “This occurs most often when the site is adjacent to a residential area that is at the back, or side, of most new developments.”
Along with greater setbacks at streets and against residential zones, Kubicek mentions that restrictions with the building height or number of stories permitted are making self-storage designs more difficult for architects.
For example, some cities have floor area ratios (FARs) in place that can make a self-storage project unfeasible if enough rentable square footage cannot be built. Hence, developers must also pay close attention to the city’s building size specifications.
“Some cities have FARs,” Kubicek says, “and there’s no way around them except by building down.” While it is possible to make three stories of self-storage appear to be only two stories from the building’s exterior, ample planning is required to remain within the city’s allowable building area. Kubicek, along with the rest of the design team, accomplished this feat with National Self Storage – Dove Mountain in Marana, Ariz., which was named Mini-Storage Messenger’s 2018 Facility of the Year Overall Winner.
He provides this example of FAR: “In one city, the maximum allowed in any zone is 0.8. If you buy a two-acre site, 2 x 43,560 square feet equals 87,120 x 0.8, equals 69,696 square feet; that is the maximum of allowable building area. It might be worth looking at going down with a basement if allowed; it might cost a little more, but most cities do not count underground units in FARs, typically Maricopa County does. This would help get more units and better coverage—over four stories and you now have one-hour construction, which can add $10 or more per square foot. When going down, watch for items such as water tables, rocks, or hard digs, as this can add cost.”
A Welcoming Presence
From the get-go, a self-storage developer’s chief concern should be creating a positive image for the proposed development. Every facet of the facility should aim to convince the city and potential customers that the business will be a boon for the area and a safe place to store their belongings.
“You need to get the old-style, drive-up metal units out of people’s minds,” says Kubicek. “They’ve seen news of gun running, gang hangouts, illicit drugs, and homeless dumping. If you have been in a number of city approval meetings for new facilities, you will have heard these comments, along with many more concerns.”
Therefore, it’s critical to focus on developing a facility that will exude an inviting aura. This can be accomplished by giving the site a clean, comfortable look and emphasizing its security features. “The building needs to look inviting, solid, clean, and welcoming,” Kubicek says. “It should blend in with the community and the surrounding area, both in materials used and colors chosen.”
He adds that materials such as block, brick, concrete, or stone should be utilized for the facility’s exterior to show a form of security. Ample lighting and bright walls will also accentuate the clean and safe components that are essential to self-storage.
Design Details
With design in mind, Kubicek emphasizes the need to thoroughly understand the market’s demographics before building. “Unit mix varies by area,” he says, adding that downtown facilities typically feature more small units and out-of-town facilities do better with a mix of larger units and drive-up units. “Knowledge of your area is crucial for determining unit sizes.”
Demographics help determine the facility’s amenities and features as well. “Amenities for storage facilities have been evolving,” says Kubicek. “Items such as a community room, car/RV wash and dump stations, dog walking areas, propane sales, work stations for RV repair, and child play areas are the latest additions to these sites.” What’s more, because an increasing number of tenants are renting units to store items that they intend to sell on eBay or other e-commerce sites, incorporating packing/shipping services and/or a staging area that tenants can utilize to photograph items may be advantageous additions to your self-storage project.
Of course, developers should also keep the facility’s flow in mind when working on the site layout. Comfort and convenience are key, so be sure to consider the property’s ease of access. For instance, Kubicek recommends having roomy freight elevators with adjacent elevator lobbies as well as spacious unloading/loading areas. “The majority of new builds have loading areas that customers can drive through or back into,” he says, estimating that between 75 percent and 80 percent of RKAA’s projects include “drive-through buildings with ample room for loading and unloading in a controlled environment”.
“In some areas with snow, rain, or excessive heat, a drive-in or drive-through loading area is much more preferred and sought after,” Kubicek says, “as many of your customers are looking for ease and convenience, as we are hearing more and more are.”
Kubicek also suggests adding an eye-catching element to the facility’s façade for curb appeal. “If allowed, making a statement at the entry with windows that show storage doors behind on several upper floors brings attention that the facility is storage,” he says. “At night, this is even more noticeable. Since many are pushed back, height is important for signage and visibility over other structures in front.”
Shift In Strategies
Over the past decade, there has been a dramatic shift in the design of self-storage facilities. While most developers are aware that multi-story properties have virtually replaced single-story facilities, especially in urban areas, that isn’t the only noteworthy change.
For instance, Kubicek mentions that on-site manager apartments are no longer necessary thanks to the state-of-the-art security systems being installed at new self-storage facilities. “Newer units have 24-hour security,” he says, “and the tenant’s movements in and out of the facility are carefully watched so that they meet all regulations, as set forth in the lease and city regulations, to ensure everyone’s safety.”
There’s also a shift toward renewable energy. And thanks to the flat rooftops of self-storage buildings, the facilities are typically good candidates for solar panels.
“Solar can run the entire project with enough panel units on the roof and at parking structures or on top of all of the buildings,” says Kubicek. “We talk about solar with all developers as a way to reduce costs.”
More Content
Popular Posts
The self storage industry is in a precarious...
The REITs new pricing strategy – lowering...
With the approval of both companies’...
Recent Posts
Ramey Jackson is the CEO of Janus...
Imagine preparing to move and needing to...
Owning or managing a self-storage facility...
Helen Keller is quoted as saying, “Alone we...
It’s often been said that “opportunity is...
There’s a saying in Florida that there are...
The landscape of the self-storage industry...














